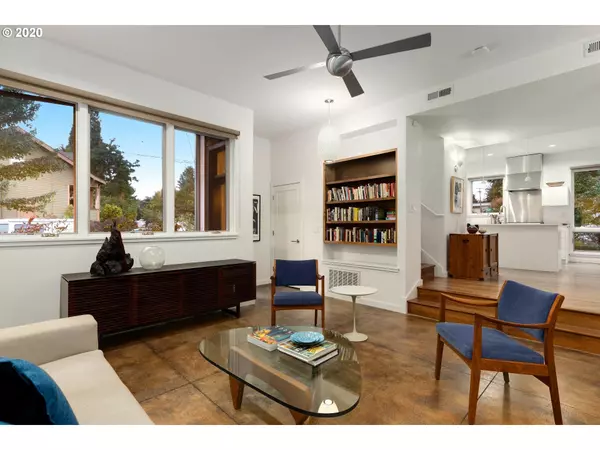Bought with RE/MAX Equity Group
$530,000
$525,000
1.0%For more information regarding the value of a property, please contact us for a free consultation.
2 Beds
2.1 Baths
1,402 SqFt
SOLD DATE : 09/28/2020
Key Details
Sold Price $530,000
Property Type Condo
Sub Type Condominium
Listing Status Sold
Purchase Type For Sale
Square Footage 1,402 sqft
Price per Sqft $378
Subdivision Alberta Arts/ Concordia
MLS Listing ID 20216382
Sold Date 09/28/20
Style Stories2, Contemporary
Bedrooms 2
Full Baths 2
Condo Fees $250
HOA Fees $250/mo
HOA Y/N Yes
Year Built 2009
Annual Tax Amount $6,317
Tax Year 2019
Property Description
Masterfully Designed Modern & Green Home w/2 Bedrooms & 2 Baths Up w/Large Private Deck & Soaking Tub. Indoor/Outdoor Living w/High Ceilings, 2 Private Patios & Large Sliders/Windows. Lots of light! Laundry, 1/2 Bath. Kitchen w/Gas Range & Pantry. Gated carport & storage. Earth Advantage Certified GOLD! 3 Blocks to New Seasons. Nearby 30th/Killingsworth Restaurant Hub & Alberta St. Walk Score 86, Bike Score 93. Check out the attached 3D Tour & Floor Plan. This one is a must-see! [Home Energy Score = 8. HES Report at https://rpt.greenbuildingregistry.com/hes/OR10166719]
Location
State OR
County Multnomah
Area _142
Rooms
Basement Crawl Space
Interior
Interior Features Ceiling Fan, Concrete Floor, Hardwood Floors, High Ceilings, High Speed Internet, Laundry, Soaking Tub, Tile Floor, Wallto Wall Carpet, Washer Dryer, Wood Floors
Heating Forced Air90
Cooling Heat Pump
Appliance Builtin Oven, Builtin Range, Builtin Refrigerator, Dishwasher, Disposal, E N E R G Y S T A R Qualified Appliances, Gas Appliances, Pantry
Exterior
Exterior Feature Deck, Garden, Gas Hookup, Patio
Parking Features Carport
Garage Spaces 1.0
View Y/N true
View Trees Woods
Roof Type Other
Garage Yes
Building
Lot Description Commons, Corner Lot, On Busline, Trees
Story 2
Foundation Concrete Perimeter
Sewer Public Sewer
Water Public Water
Level or Stories 2
New Construction No
Schools
Elementary Schools Faubion
Middle Schools Faubion
High Schools Jefferson
Others
Senior Community No
Acceptable Financing Cash, Conventional
Listing Terms Cash, Conventional
Read Less Info
Want to know what your home might be worth? Contact us for a FREE valuation!

Our team is ready to help you sell your home for the highest possible price ASAP

"My job is to find and attract mastery-based agents to the office, protect the culture, and make sure everyone is happy! "







