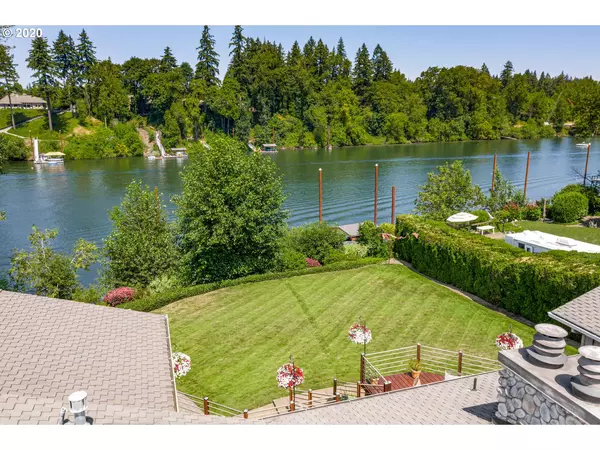Bought with Premiere Property Group, LLC
$1,450,000
$1,400,000
3.6%For more information regarding the value of a property, please contact us for a free consultation.
4 Beds
3.1 Baths
4,091 SqFt
SOLD DATE : 09/21/2020
Key Details
Sold Price $1,450,000
Property Type Single Family Home
Sub Type Single Family Residence
Listing Status Sold
Purchase Type For Sale
Square Footage 4,091 sqft
Price per Sqft $354
MLS Listing ID 20588767
Sold Date 09/21/20
Style Daylight Ranch
Bedrooms 4
Full Baths 3
HOA Y/N No
Year Built 1975
Annual Tax Amount $8,265
Tax Year 2019
Lot Size 0.690 Acres
Property Description
Riverfront living with 2 masters on the main, live a perpetual vacation! A gently sloped pathway (NO Stairs!) provide access to your gangway, covered boat lift and jet ski dock! Tranquil, yet just minutes to Wilsonville shopping with easy access to I-5. Parking for you, your guests and your toys! This home is designed to entertain; river views from the front door, main living area and spacious mahogany deck. A portion of the deck is covered giving you the ability to use the space year round.
Location
State OR
County Clackamas
Area _151
Zoning EFU
Rooms
Basement Daylight, Finished
Interior
Interior Features Ceiling Fan, Central Vacuum, Garage Door Opener, Granite, Hardwood Floors, Soaking Tub, Tile Floor, Vaulted Ceiling, Wallto Wall Carpet, Water Softener
Heating Forced Air
Cooling Heat Pump
Fireplaces Number 3
Fireplaces Type Gas
Appliance Convection Oven, Cook Island, Cooktop, Dishwasher, Disposal, Double Oven, Gas Appliances, Granite, Microwave, Pantry, Stainless Steel Appliance
Exterior
Exterior Feature Covered Deck, Deck, Dock, Fenced, Fire Pit, Gas Hookup, Patio, R V Parking, R V Boat Storage, Sauna, Sprinkler, Yard
Parking Features Attached
Garage Spaces 3.0
Waterfront Description RiverFront
View Y/N true
View River
Roof Type Composition
Garage Yes
Building
Lot Description Level, Private
Story 2
Foundation Concrete Perimeter
Sewer Septic Tank, Standard Septic
Water Well
Level or Stories 2
New Construction Yes
Schools
Elementary Schools Eccles
Middle Schools Ackerman
High Schools Canby
Others
Senior Community No
Acceptable Financing Cash, Conventional
Listing Terms Cash, Conventional
Read Less Info
Want to know what your home might be worth? Contact us for a FREE valuation!

Our team is ready to help you sell your home for the highest possible price ASAP


"My job is to find and attract mastery-based agents to the office, protect the culture, and make sure everyone is happy! "







