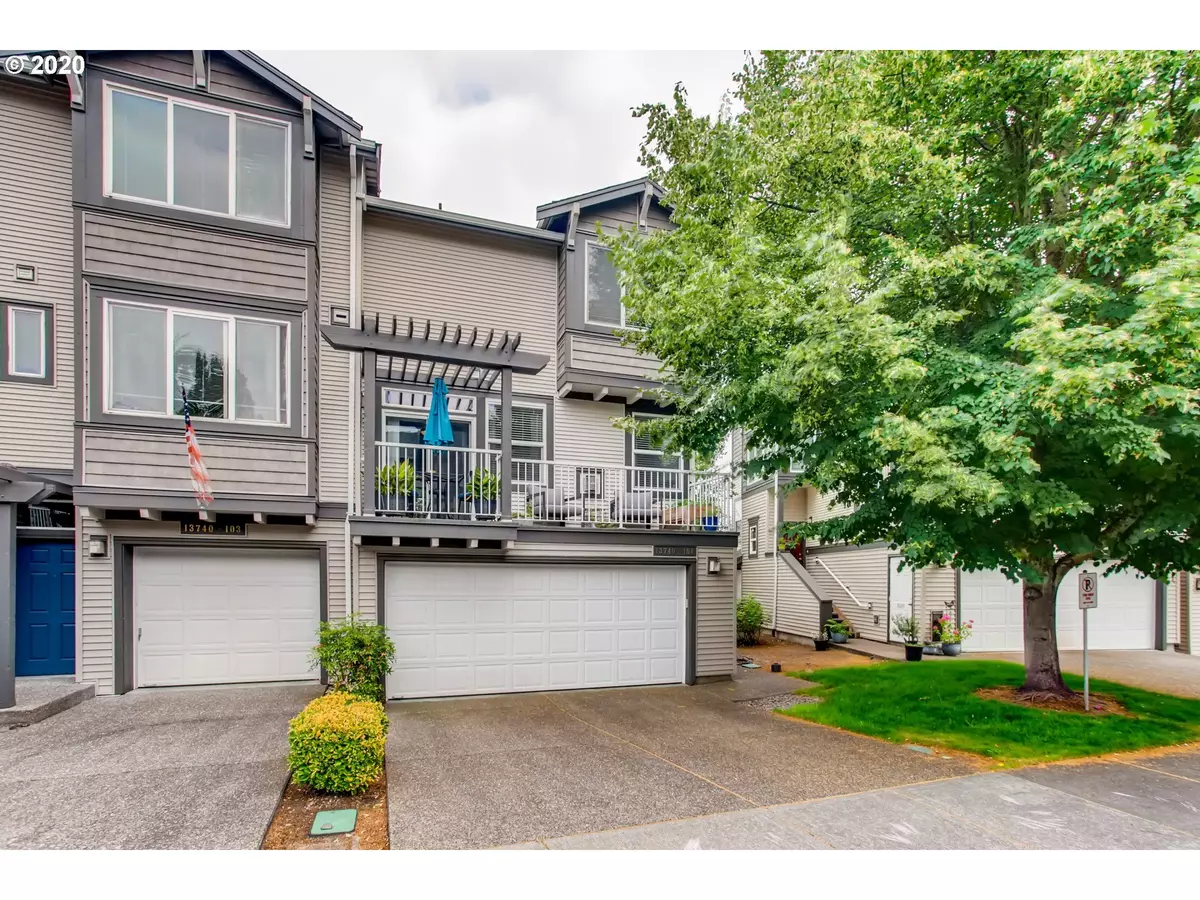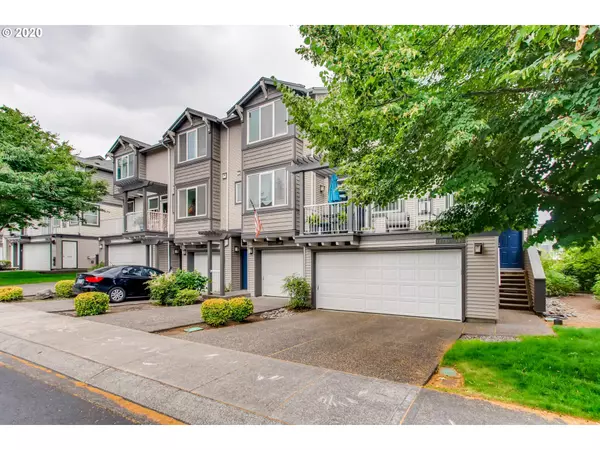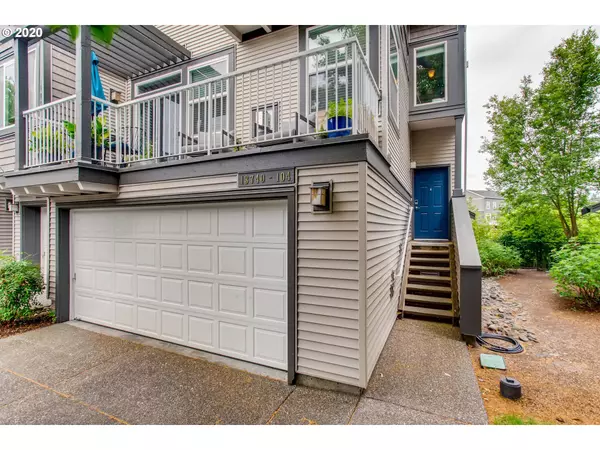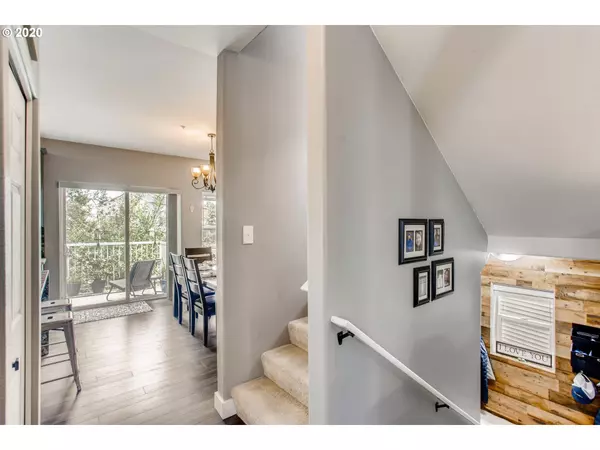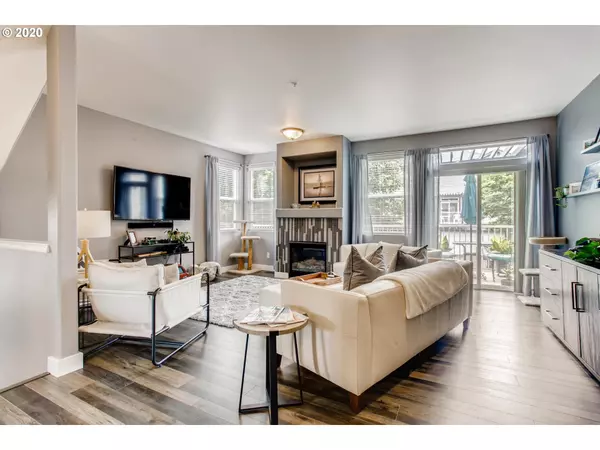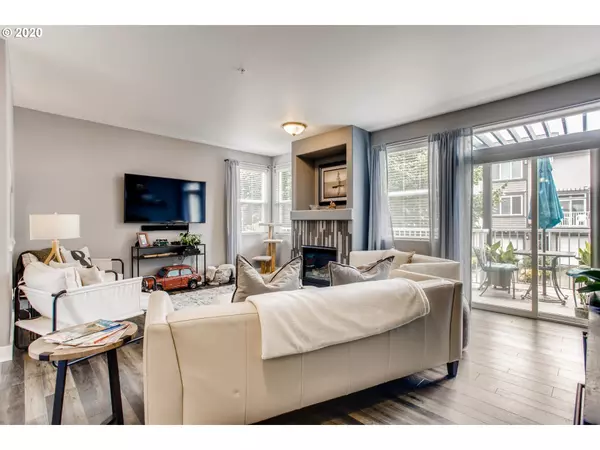Bought with Premiere Property Group, LLC
$365,000
$355,000
2.8%For more information regarding the value of a property, please contact us for a free consultation.
3 Beds
2.1 Baths
1,477 SqFt
SOLD DATE : 08/28/2020
Key Details
Sold Price $365,000
Property Type Townhouse
Sub Type Townhouse
Listing Status Sold
Purchase Type For Sale
Square Footage 1,477 sqft
Price per Sqft $247
MLS Listing ID 20534184
Sold Date 08/28/20
Style Townhouse
Bedrooms 3
Full Baths 2
Condo Fees $310
HOA Fees $310/mo
HOA Y/N Yes
Year Built 2003
Annual Tax Amount $4,217
Tax Year 2019
Property Description
Fantastic updated spacious end unit Condo. 3 bedroom 2.5 bath. Tons of updates- New flooring, Fresh interior Paint, New Kitchen includes new cabinets, waterfall edge Quartz counter tops, SS Kitchen Aid appliances, reclaimed wood accents. New Window Blinds, Garage has tons of storage and lots of potential to be creative with this space. Nice Driveway and two balconies. Easy access to Freeways, bus line and shopping.
Location
State OR
County Washington
Area _150
Rooms
Basement None
Interior
Interior Features Ceiling Fan, Garage Door Opener, High Ceilings, Laminate Flooring, Laundry, Quartz, Sprinkler, Tile Floor, Wallto Wall Carpet
Heating Forced Air, Forced Air90
Cooling Central Air
Fireplaces Number 1
Fireplaces Type Gas
Appliance Convection Oven, Dishwasher, Disposal, E N E R G Y S T A R Qualified Appliances, Free Standing Range, Free Standing Refrigerator, Island, Microwave, Pantry, Quartz, Stainless Steel Appliance
Exterior
Exterior Feature Deck
Parking Features Oversized, Tandem, TuckUnder
Garage Spaces 3.0
View Y/N true
View Pond
Roof Type Composition
Garage Yes
Building
Lot Description Green Belt, Level, On Busline, Pond
Story 3
Foundation Slab
Sewer Public Sewer
Water Public Water
Level or Stories 3
New Construction No
Schools
Elementary Schools Nancy Ryles
Middle Schools Conestoga
High Schools Mountainside
Others
Senior Community No
Acceptable Financing Cash, Conventional
Listing Terms Cash, Conventional
Read Less Info
Want to know what your home might be worth? Contact us for a FREE valuation!

Our team is ready to help you sell your home for the highest possible price ASAP


"My job is to find and attract mastery-based agents to the office, protect the culture, and make sure everyone is happy! "


