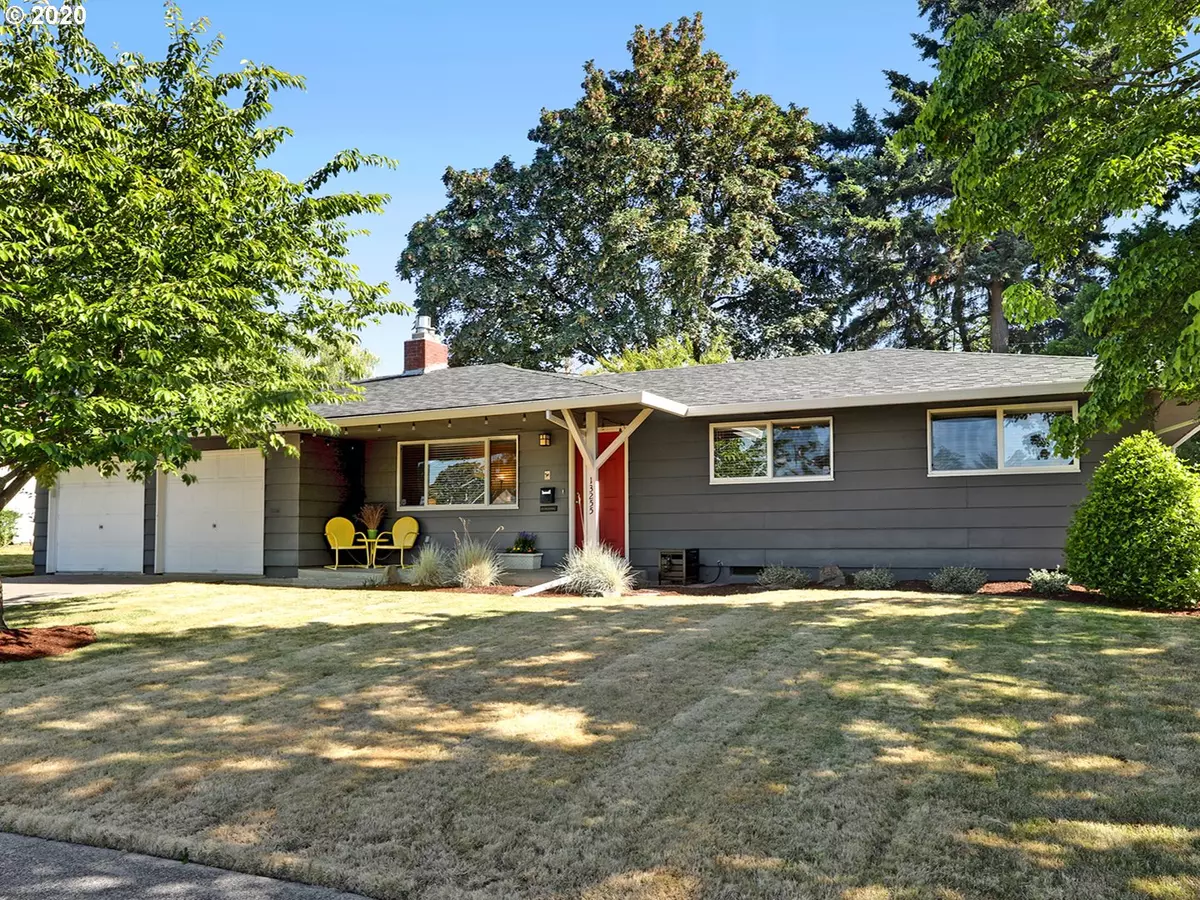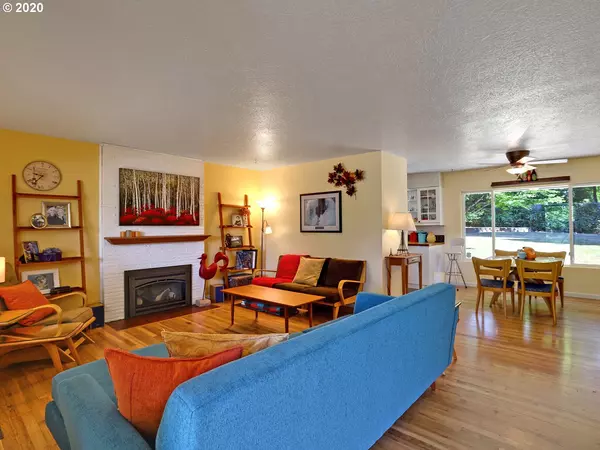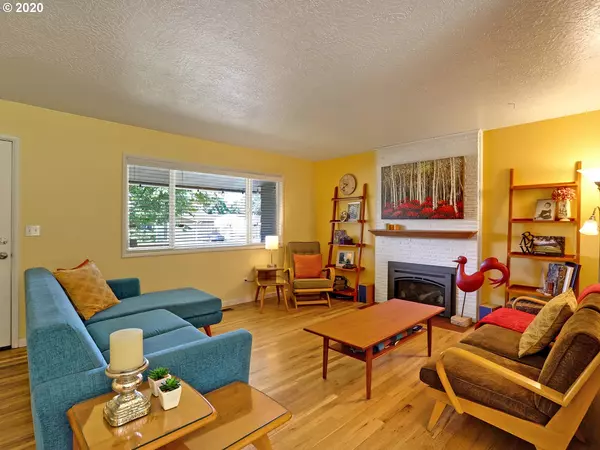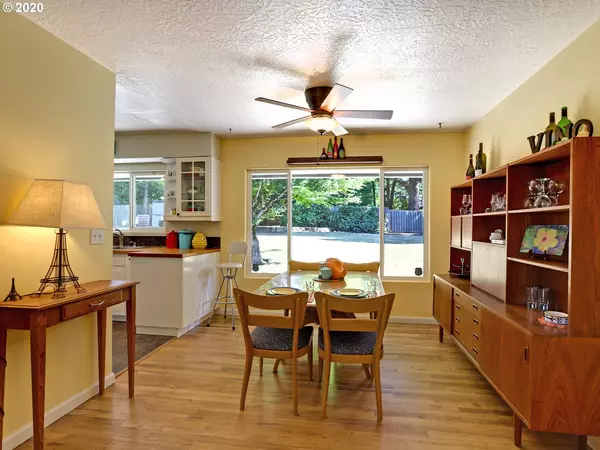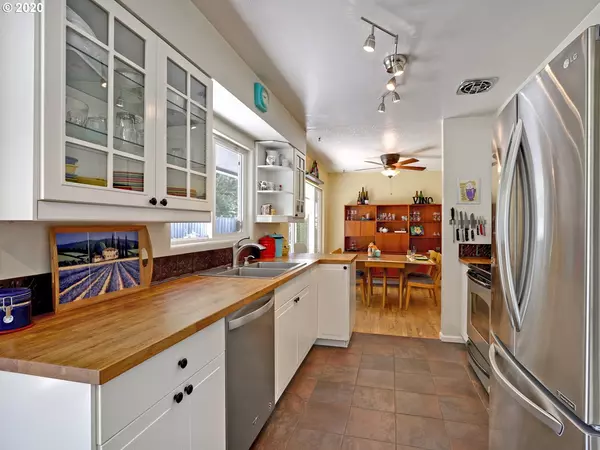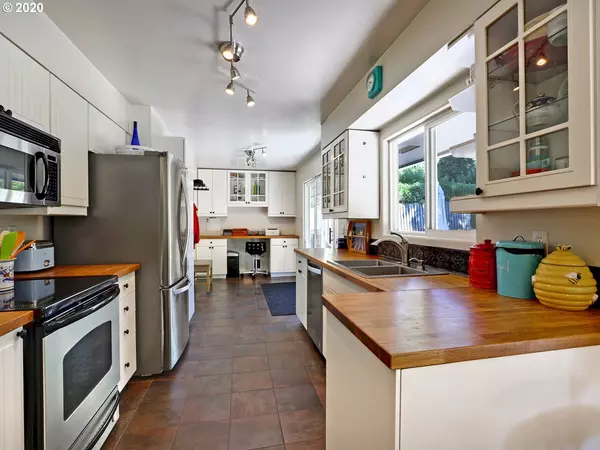Bought with Keller Williams PDX Central
$441,000
$427,900
3.1%For more information regarding the value of a property, please contact us for a free consultation.
3 Beds
1.1 Baths
1,072 SqFt
SOLD DATE : 08/21/2020
Key Details
Sold Price $441,000
Property Type Single Family Home
Sub Type Single Family Residence
Listing Status Sold
Purchase Type For Sale
Square Footage 1,072 sqft
Price per Sqft $411
MLS Listing ID 20152991
Sold Date 08/21/20
Style Stories1, Ranch
Bedrooms 3
Full Baths 1
Condo Fees $145
HOA Fees $12/ann
HOA Y/N Yes
Year Built 1959
Annual Tax Amount $3,581
Tax Year 2019
Lot Size 9,583 Sqft
Property Description
Perfectly located updated ranch w/mid-century modern touches. Hardwoods throughout. Updated kitchen w/ butcher block counters, desk & newer appliances. Master suite w/new walk-in closet & 1/2 bath. Hall bath remodeled. Newer plumbing & electrical/outlet for electric car. Roof replaced, new insulation added 2014. New furnace, solar-vent & gas fireplace 2015, custom stone raised beds w/irrigation & hot tub. Close to amenities,FWY, Nike,transportation. Any offers received will be reviewed 7/20 5 PM
Location
State OR
County Washington
Area _150
Rooms
Basement None
Interior
Interior Features Ceiling Fan, Garage Door Opener, Hardwood Floors, Laundry, Wood Floors
Heating Forced Air90
Cooling Central Air
Fireplaces Number 1
Fireplaces Type Gas
Appliance Dishwasher, Disposal, Free Standing Range, Microwave, Pantry, Tile
Exterior
Exterior Feature Builtin Hot Tub, Fenced, Patio, Raised Beds, Tool Shed, Yard
Parking Features Attached
Garage Spaces 2.0
View Y/N true
View Trees Woods
Roof Type Composition
Garage Yes
Building
Lot Description Gentle Sloping, Level, Private, Trees
Story 1
Foundation Concrete Perimeter, Stem Wall
Sewer Public Sewer
Water Public Water
Level or Stories 1
New Construction No
Schools
Elementary Schools Barnes
Middle Schools Meadow Park
High Schools Sunset
Others
Senior Community No
Acceptable Financing Cash, Conventional
Listing Terms Cash, Conventional
Read Less Info
Want to know what your home might be worth? Contact us for a FREE valuation!

Our team is ready to help you sell your home for the highest possible price ASAP


"My job is to find and attract mastery-based agents to the office, protect the culture, and make sure everyone is happy! "


