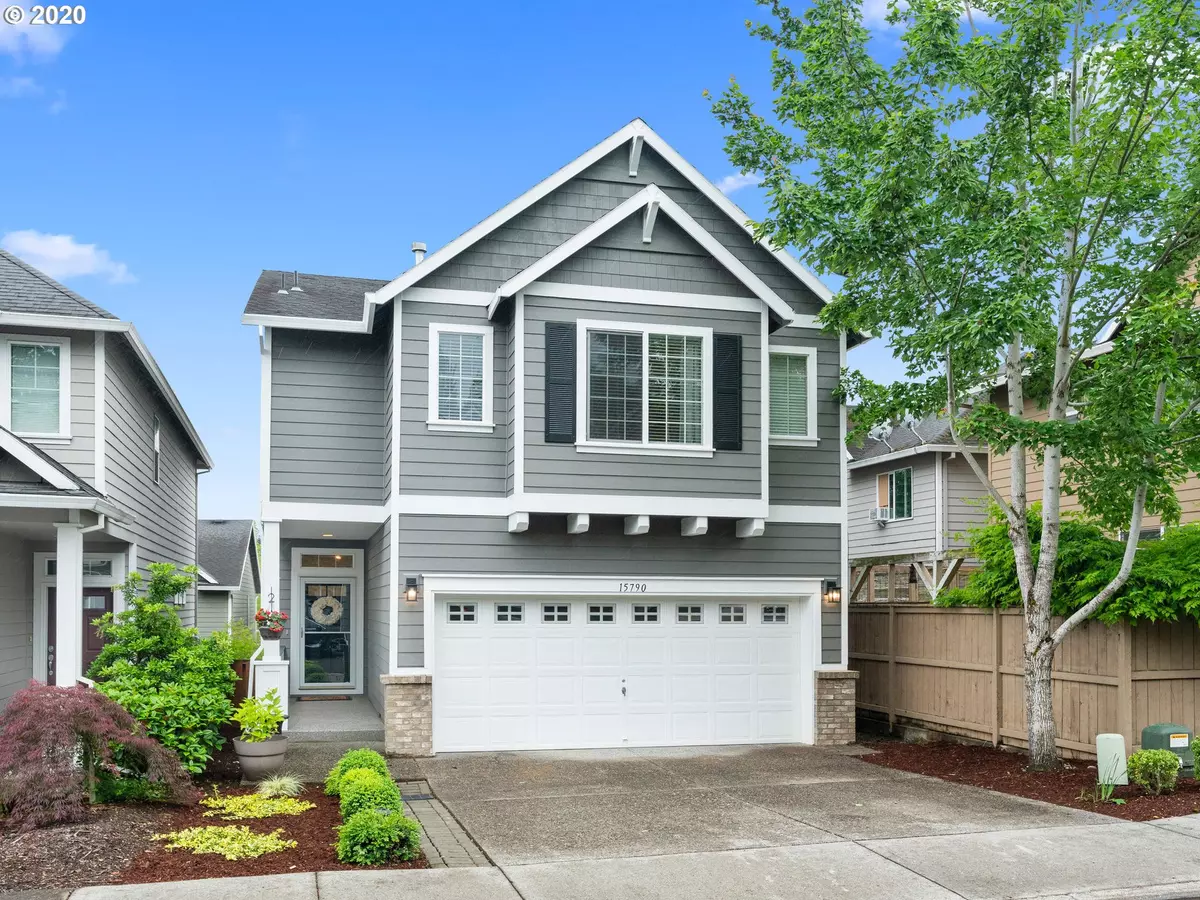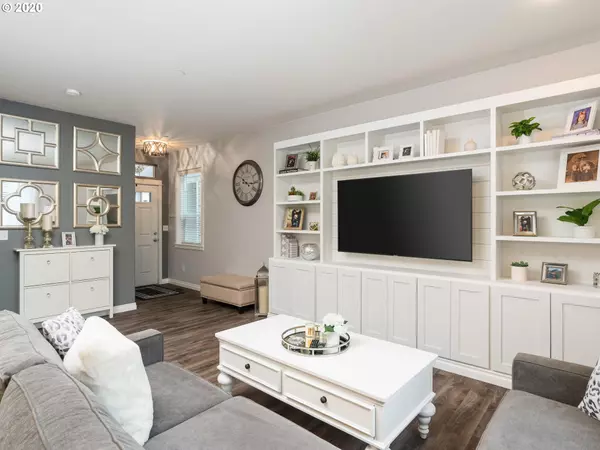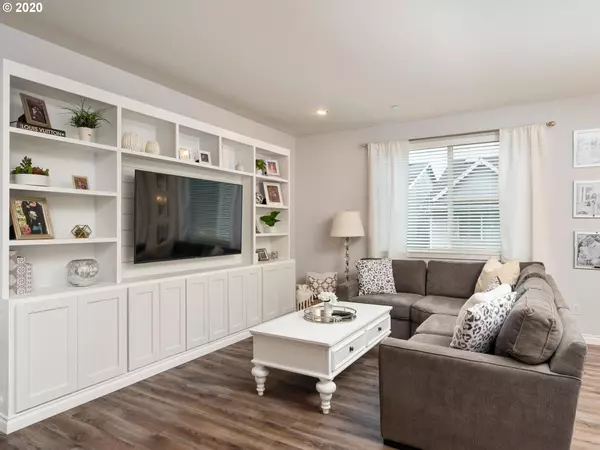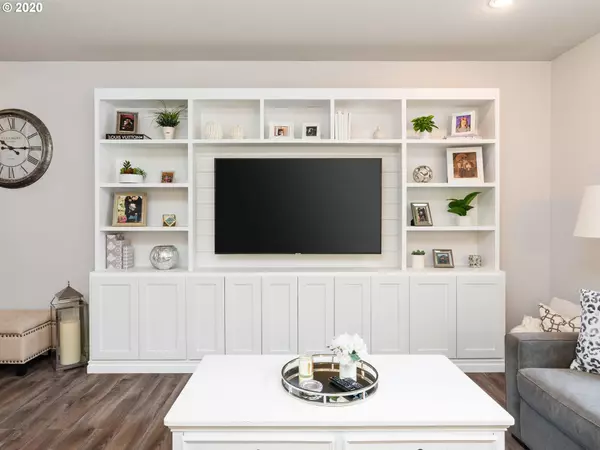Bought with All Professionals Real Estate
$435,000
$425,000
2.4%For more information regarding the value of a property, please contact us for a free consultation.
3 Beds
2.1 Baths
1,603 SqFt
SOLD DATE : 07/22/2020
Key Details
Sold Price $435,000
Property Type Single Family Home
Sub Type Single Family Residence
Listing Status Sold
Purchase Type For Sale
Square Footage 1,603 sqft
Price per Sqft $271
MLS Listing ID 20348974
Sold Date 07/22/20
Style Stories2, Traditional
Bedrooms 3
Full Baths 2
Condo Fees $34
HOA Fees $34/mo
HOA Y/N Yes
Year Built 2005
Annual Tax Amount $4,886
Tax Year 2019
Lot Size 2,613 Sqft
Property Description
Stunning Chic Remodel in Progress Ridge - enjoy all the convenient shopping, restaurants, walking trails & more.! Open floor plan w/designer colors. Vaulted ceilings, new luxury vinyl plank flooring, quartz counter tops, custom built cabinets & island. 3 generous size bedrooms all w/walk in closets. BONUS den/office with french doors. Living room has custom built-ins with shiplap wood. Back yard w/turf lawn & brand new deck w/Pergola patio. Mountain Side HS & Scholls Heights Elementary. MUST SEE
Location
State OR
County Washington
Area _150
Rooms
Basement Crawl Space
Interior
Interior Features Garage Door Opener, High Ceilings, High Speed Internet, Laundry, Quartz, Vaulted Ceiling, Wallto Wall Carpet
Heating Forced Air
Cooling Other
Appliance Builtin Oven, Builtin Refrigerator, Dishwasher, Disposal, Island, Microwave, Plumbed For Ice Maker, Quartz, Stainless Steel Appliance, Tile
Exterior
Exterior Feature Deck, Fenced, Gazebo, Yard
Parking Features Attached
Garage Spaces 2.0
View Y/N false
Roof Type Composition
Garage Yes
Building
Lot Description Level
Story 2
Foundation Concrete Perimeter, Pillar Post Pier
Sewer Public Sewer
Water Public Water
Level or Stories 2
New Construction No
Schools
Elementary Schools Scholls Hts
Middle Schools Conestoga
High Schools Mountainside
Others
Senior Community No
Acceptable Financing Cash, Conventional, FHA, VALoan
Listing Terms Cash, Conventional, FHA, VALoan
Read Less Info
Want to know what your home might be worth? Contact us for a FREE valuation!

Our team is ready to help you sell your home for the highest possible price ASAP


"My job is to find and attract mastery-based agents to the office, protect the culture, and make sure everyone is happy! "







