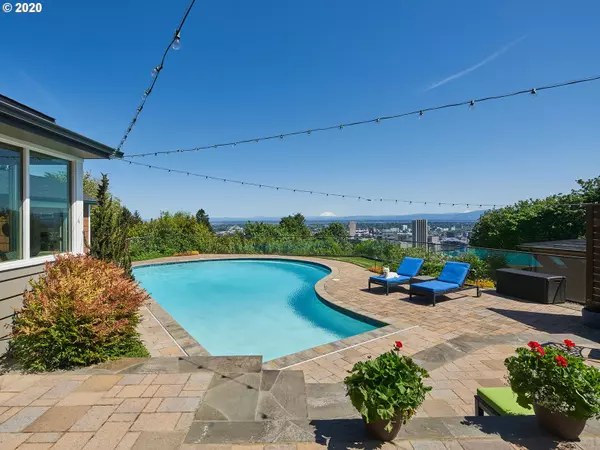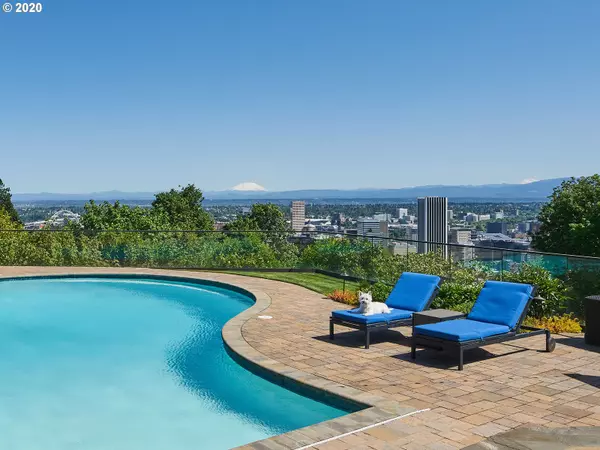Bought with The Agency, Inc
$1,600,000
$1,600,000
For more information regarding the value of a property, please contact us for a free consultation.
4 Beds
3.1 Baths
4,537 SqFt
SOLD DATE : 06/26/2020
Key Details
Sold Price $1,600,000
Property Type Single Family Home
Sub Type Single Family Residence
Listing Status Sold
Purchase Type For Sale
Square Footage 4,537 sqft
Price per Sqft $352
Subdivision Portland Heights
MLS Listing ID 20667387
Sold Date 06/26/20
Style English
Bedrooms 4
Full Baths 3
HOA Y/N No
Year Built 1943
Annual Tax Amount $27,458
Tax Year 2019
Lot Size 10,018 Sqft
Property Description
Spectacular views from nearly every room, fabulous location, wonderful floor plan: this home has it all! Enjoy pool and patio over looking the city and mountains. Beautifully updated while maintaining original character and charm. Amazing indoor and outdoor flow, updated kitchen with attached family room, spacious master, pool house and plenty of additional basement bonus space. A must see! [Home Energy Score = 1. HES Report at https://rpt.greenbuildingregistry.com/hes/OR10074460]
Location
State OR
County Multnomah
Area _148
Rooms
Basement Finished, Partial Basement
Interior
Interior Features Auxiliary Dwelling Unit, Garage Door Opener, Hardwood Floors, Heated Tile Floor, Laundry, Tile Floor, Wallto Wall Carpet
Heating Radiant
Fireplaces Number 5
Fireplaces Type Gas, Wood Burning
Appliance Builtin Refrigerator, Cooktop, Dishwasher, Disposal, Double Oven, Down Draft, Gas Appliances, Island, Microwave, Quartz, Stainless Steel Appliance
Exterior
Exterior Feature Auxiliary Dwelling Unit, Covered Patio, Fenced, Garden, Gas Hookup, Patio, Pool, Tool Shed
Parking Features Attached
Garage Spaces 2.0
View Y/N true
View City, Mountain
Roof Type Composition
Garage Yes
Building
Lot Description Level, Private
Story 3
Sewer Public Sewer
Water Public Water
Level or Stories 3
New Construction No
Schools
Elementary Schools Ainsworth
Middle Schools West Sylvan
High Schools Lincoln
Others
Senior Community No
Acceptable Financing Cash, Conventional
Listing Terms Cash, Conventional
Read Less Info
Want to know what your home might be worth? Contact us for a FREE valuation!

Our team is ready to help you sell your home for the highest possible price ASAP

"My job is to find and attract mastery-based agents to the office, protect the culture, and make sure everyone is happy! "







