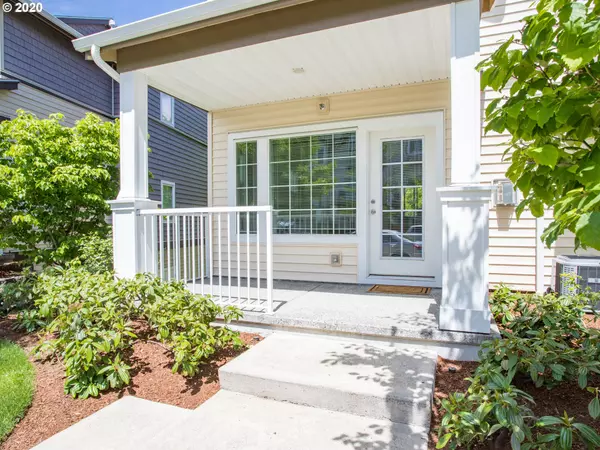Bought with Meadows Group Inc., Realtors
$318,000
$325,000
2.2%For more information regarding the value of a property, please contact us for a free consultation.
2 Beds
2.1 Baths
1,300 SqFt
SOLD DATE : 06/16/2020
Key Details
Sold Price $318,000
Property Type Townhouse
Sub Type Townhouse
Listing Status Sold
Purchase Type For Sale
Square Footage 1,300 sqft
Price per Sqft $244
Subdivision Progress Ridge Area
MLS Listing ID 20130134
Sold Date 06/16/20
Style Craftsman, Townhouse
Bedrooms 2
Full Baths 2
Condo Fees $190
HOA Fees $190/mo
HOA Y/N Yes
Year Built 2010
Annual Tax Amount $3,520
Tax Year 2019
Property Description
Clean and move in ready Craftsman Style Condo located in Lakeview at Progress Ridge! Short walk to all Progress Ridge shop's. Light and bright with big windows and high ceilings, gas fireplace in the living room with separate entrance, kitchen and dining area has engineered maple flooring. Upper level features a master suite, washer and dryer, 2nd bedroom and loft area. Two separate entrance areas on front porch and at lower level with 2 car tandem garage.
Location
State OR
County Washington
Area _150
Interior
Interior Features Hardwood Floors
Heating Forced Air
Cooling Central Air
Fireplaces Number 1
Fireplaces Type Gas
Appliance Disposal, Free Standing Range, Free Standing Refrigerator, Island, Stainless Steel Appliance, Tile
Exterior
Parking Features Attached, Tandem
Garage Spaces 2.0
View Y/N true
View Territorial
Roof Type Composition
Garage Yes
Building
Lot Description On Busline, Seasonal
Story 2
Foundation Concrete Perimeter
Sewer Public Sewer
Water Public Water
Level or Stories 2
New Construction No
Schools
Elementary Schools Nancy Ryles
Middle Schools Conestoga
High Schools Southridge
Others
Senior Community No
Acceptable Financing Cash, Conventional, FHA
Listing Terms Cash, Conventional, FHA
Read Less Info
Want to know what your home might be worth? Contact us for a FREE valuation!

Our team is ready to help you sell your home for the highest possible price ASAP


"My job is to find and attract mastery-based agents to the office, protect the culture, and make sure everyone is happy! "







