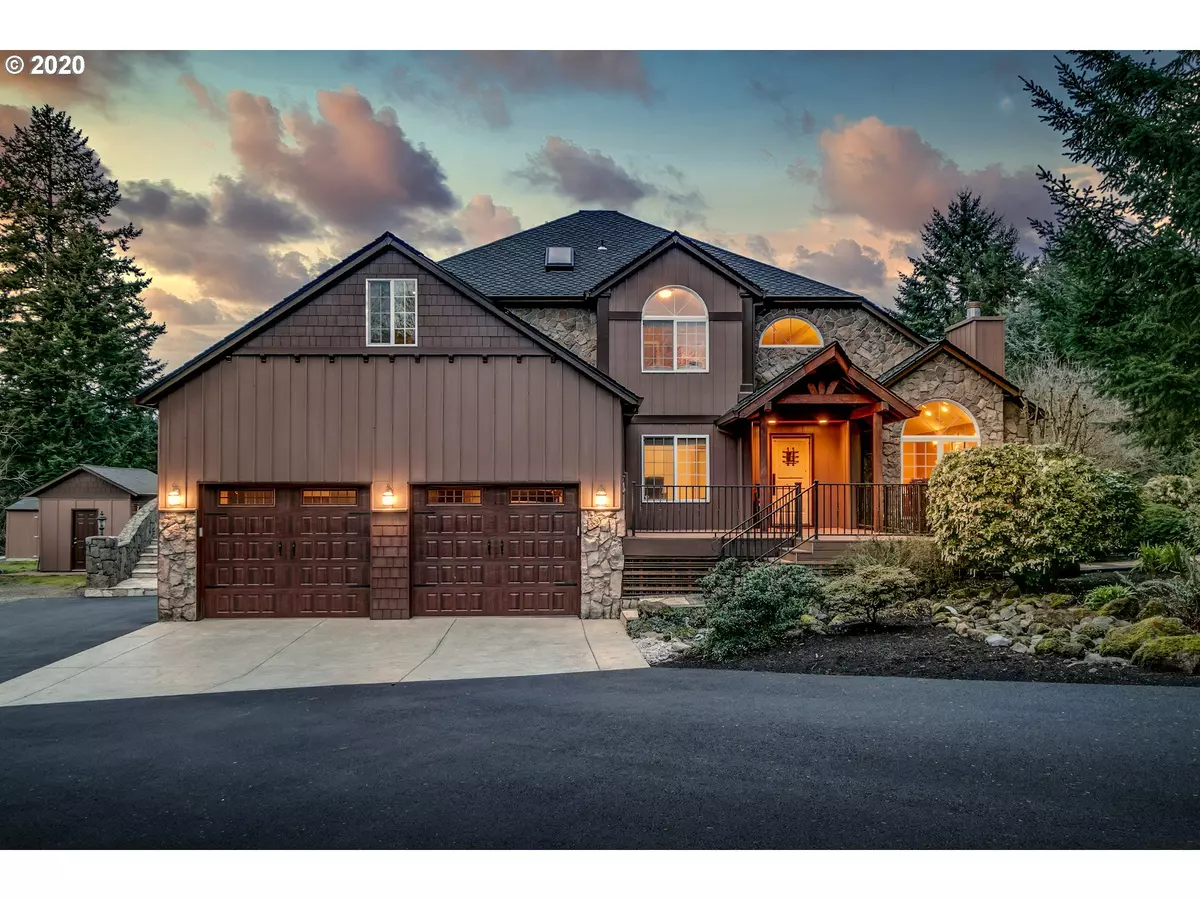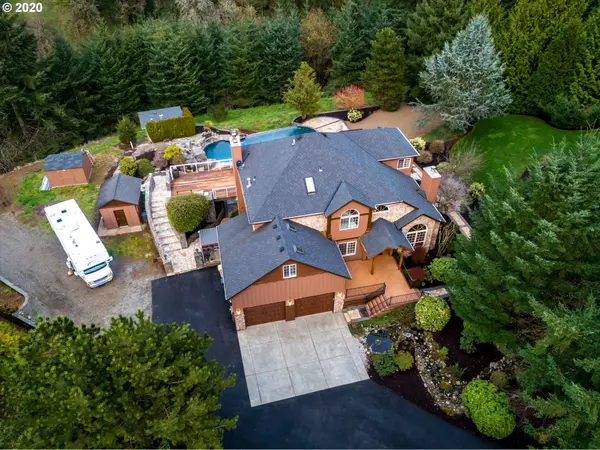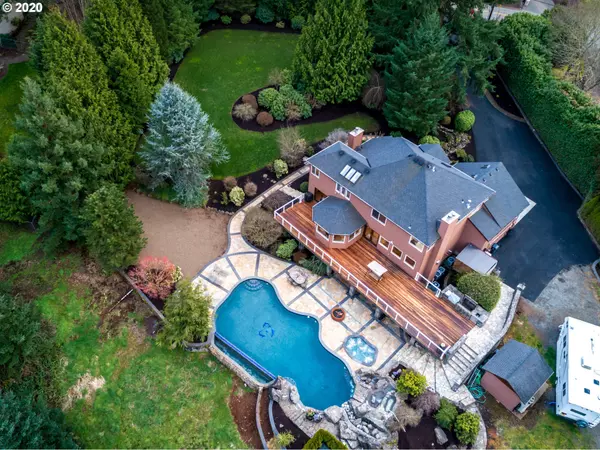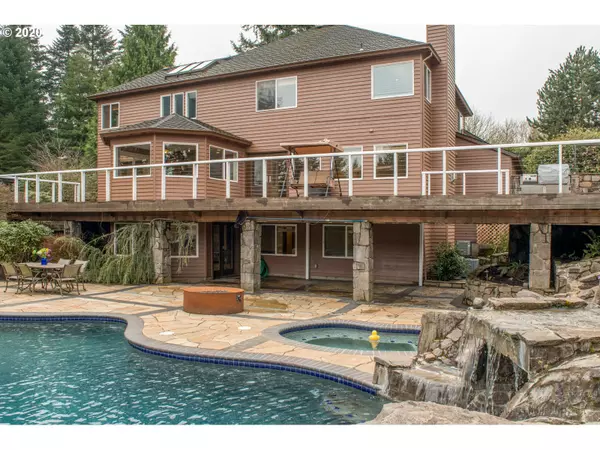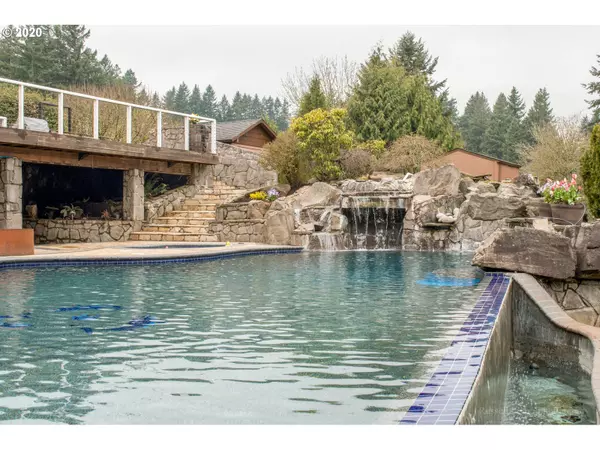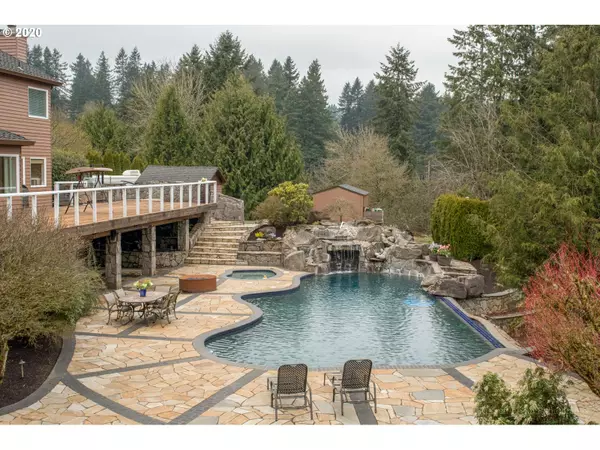Bought with Portland Digs
$1,250,000
$1,295,000
3.5%For more information regarding the value of a property, please contact us for a free consultation.
4 Beds
3.1 Baths
3,960 SqFt
SOLD DATE : 06/03/2020
Key Details
Sold Price $1,250,000
Property Type Single Family Home
Sub Type Single Family Residence
Listing Status Sold
Purchase Type For Sale
Square Footage 3,960 sqft
Price per Sqft $315
MLS Listing ID 20606345
Sold Date 06/03/20
Style Craftsman, Daylight Ranch
Bedrooms 4
Full Baths 3
HOA Y/N No
Year Built 1992
Annual Tax Amount $8,437
Tax Year 2018
Lot Size 5.000 Acres
Property Description
Location! Sought after area near Oregon Golf Club. Pristine landscaping & entry waterfall pond feature. Remodeled luxury estate. Floor to ceiling fireplace in living rm & formal dining rm overlooks backyard landscaping. Handscraped hickory floors & cabinets in this entertainer kitchen greatroom w/eating nook. French doors to large mahogany deck w/cable railing, built-in BBQ & enjoy view of waterfall to infinity style swim pool. Mini-kitchen in bsmt, plus 2 bonus rms. Agent related to seller.
Location
State OR
County Clackamas
Area _147
Zoning AGF
Rooms
Basement Finished, Full Basement
Interior
Interior Features Central Vacuum, Garage Door Opener, Granite, Heated Tile Floor, Laundry, Marble, Separate Living Quarters Apartment Aux Living Unit, Smart Thermostat, Vaulted Ceiling, Wallto Wall Carpet, Wood Floors
Heating Forced Air, Heat Pump
Cooling Central Air
Fireplaces Number 2
Fireplaces Type Gas
Appliance Builtin Range, Dishwasher, Double Oven, Free Standing Refrigerator, Gas Appliances, Granite, Island, Pantry, Plumbed For Ice Maker, Pot Filler, Range Hood, Wine Cooler
Exterior
Exterior Feature Builtin Barbecue, Builtin Hot Tub, Deck, Dog Run, Fire Pit, Gas Hookup, R V Parking, Security Lights, Sprinkler, Tool Shed, Water Feature, Yard
Parking Features Attached, Oversized
Garage Spaces 2.0
View Y/N true
View Trees Woods, Valley
Roof Type Composition
Garage Yes
Building
Lot Description Gentle Sloping, Level, Private, Trees
Story 3
Foundation Concrete Perimeter
Sewer Septic Tank
Water Private, Well
Level or Stories 3
New Construction No
Schools
Elementary Schools Boeckman Creek
Middle Schools Meridian Creek
High Schools Wilsonville
Others
Senior Community No
Acceptable Financing Cash, Conventional
Listing Terms Cash, Conventional
Read Less Info
Want to know what your home might be worth? Contact us for a FREE valuation!

Our team is ready to help you sell your home for the highest possible price ASAP

"My job is to find and attract mastery-based agents to the office, protect the culture, and make sure everyone is happy! "


