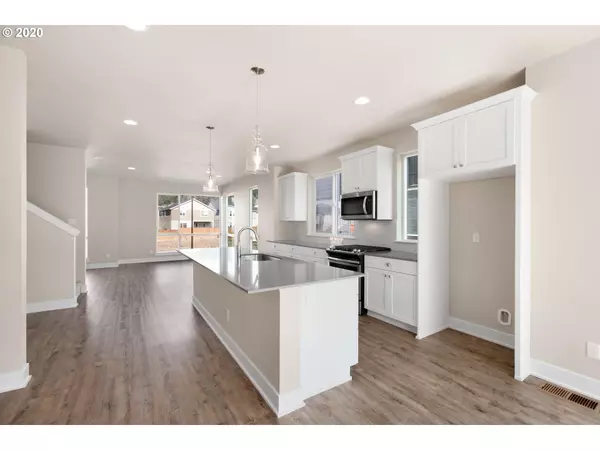Bought with Keller Williams PDX Central
$440,000
$440,000
For more information regarding the value of a property, please contact us for a free consultation.
3 Beds
2.1 Baths
1,881 SqFt
SOLD DATE : 03/25/2020
Key Details
Sold Price $440,000
Property Type Townhouse
Sub Type Townhouse
Listing Status Sold
Purchase Type For Sale
Square Footage 1,881 sqft
Price per Sqft $233
Subdivision Mountainside Heights - Whh
MLS Listing ID 20393215
Sold Date 03/25/20
Style Contemporary, Townhouse
Bedrooms 3
Full Baths 2
Condo Fees $163
HOA Fees $163/mo
HOA Y/N Yes
Year Built 2020
Annual Tax Amount $1,000
Tax Year 2019
Property Description
MODEL HOME OPEN FRIDAY THRU TUESDAY 1-4PM (17205 SW Goldcrest Ln)! *BRAND-NEW* modern townhomes by West Hills Homes NW in South Cooper Mountain. Close to major employers + stand-out schools, Scholls Heights Elem & Mountainside HS. Enjoy expansive windows, open plan, oversized garage + driveway, electric car charger, ducted heating/AC, soft-close cabinets! Final home supersedes drawings/info provided. Prop Tax TBD.
Location
State OR
County Washington
Area _150
Rooms
Basement None
Interior
Interior Features Garage Door Opener, High Speed Internet, Laundry, Lo V O C Material, Quartz, Wallto Wall Carpet
Heating Heat Pump
Cooling Heat Pump
Fireplaces Number 1
Fireplaces Type Electric
Appliance Dishwasher, Disposal, E N E R G Y S T A R Qualified Appliances, Free Standing Gas Range, Gas Appliances, Island, Microwave, Pantry, Plumbed For Ice Maker, Quartz, Stainless Steel Appliance, Tile
Exterior
Exterior Feature Covered Deck, Patio, Porch, Sprinkler
Parking Features Attached, ExtraDeep
Garage Spaces 2.0
View Y/N true
View Trees Woods
Roof Type Composition
Garage Yes
Building
Lot Description Level
Story 3
Foundation Slab
Sewer Public Sewer
Water Public Water
Level or Stories 3
New Construction Yes
Schools
Elementary Schools Scholls Hts
Middle Schools Conestoga
High Schools Mountainside
Others
Acceptable Financing Cash, Conventional, FHA, VALoan
Listing Terms Cash, Conventional, FHA, VALoan
Read Less Info
Want to know what your home might be worth? Contact us for a FREE valuation!

Our team is ready to help you sell your home for the highest possible price ASAP


"My job is to find and attract mastery-based agents to the office, protect the culture, and make sure everyone is happy! "







