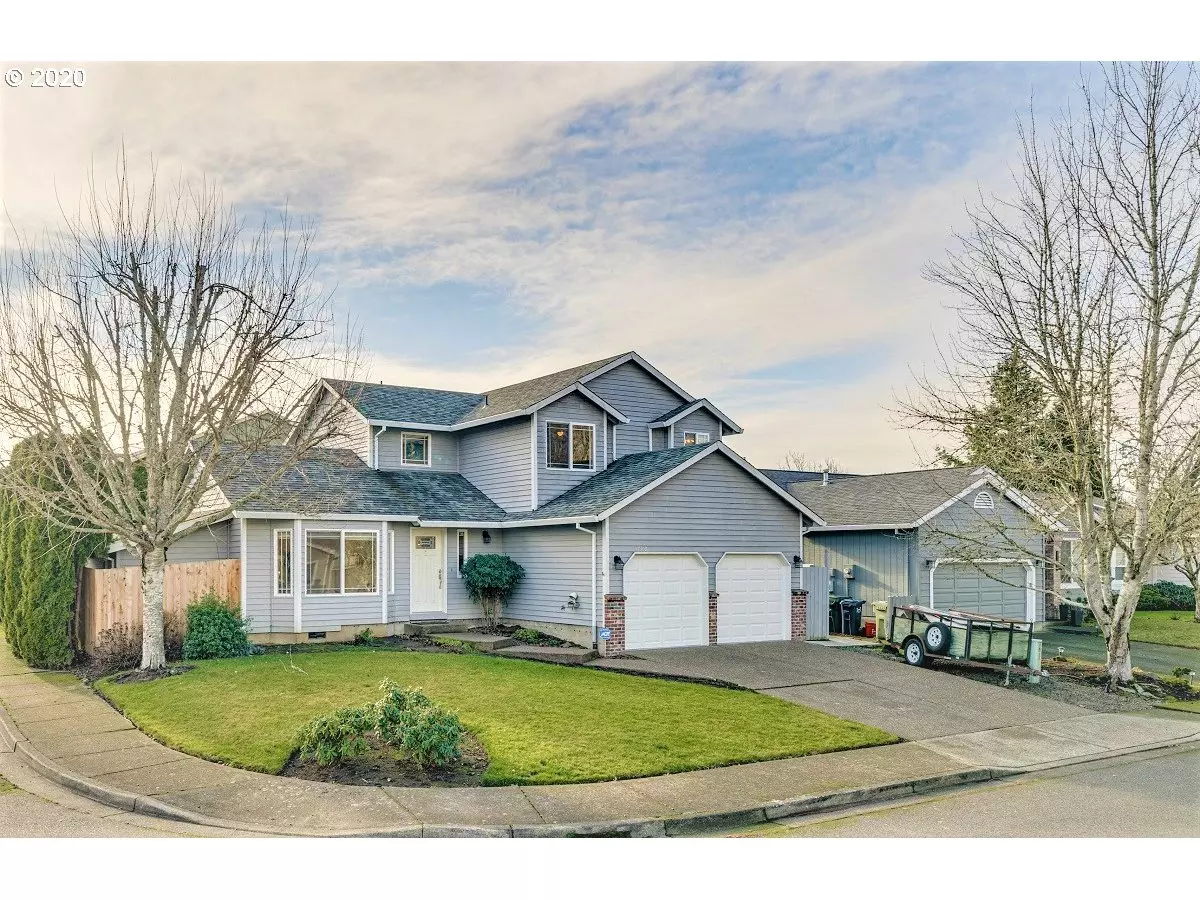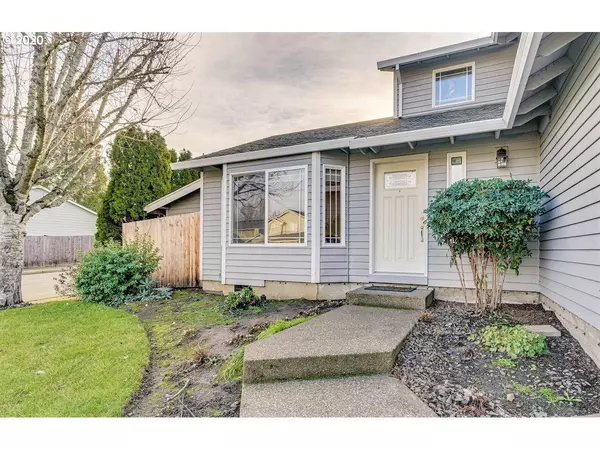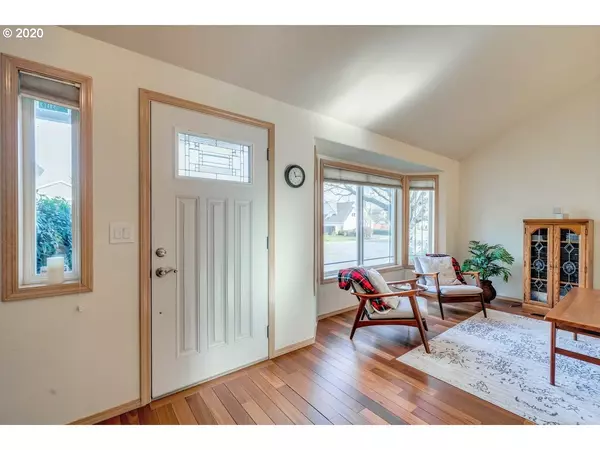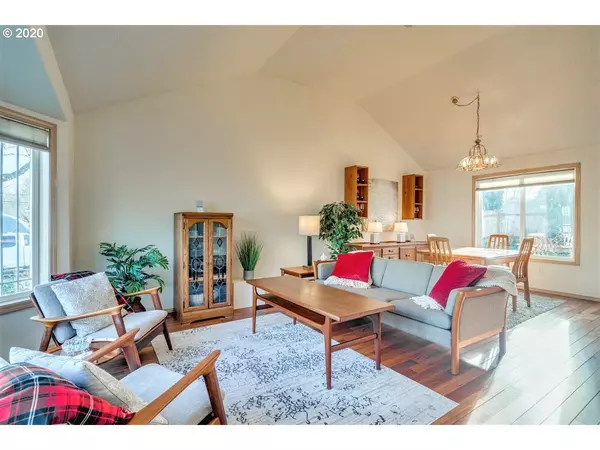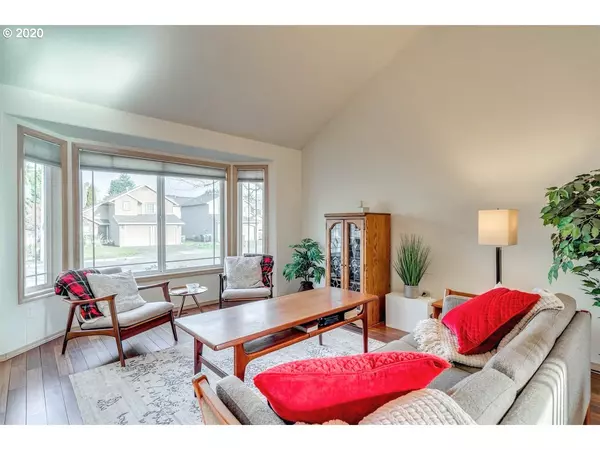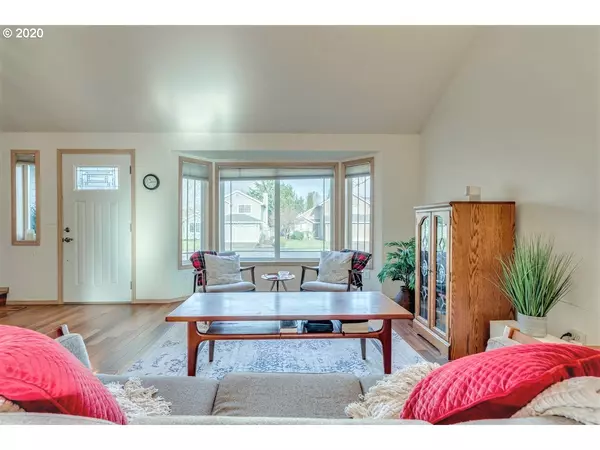Bought with HomeSmart Realty Group
$420,000
$419,000
0.2%For more information regarding the value of a property, please contact us for a free consultation.
3 Beds
2.1 Baths
1,559 SqFt
SOLD DATE : 02/19/2020
Key Details
Sold Price $420,000
Property Type Single Family Home
Sub Type Single Family Residence
Listing Status Sold
Purchase Type For Sale
Square Footage 1,559 sqft
Price per Sqft $269
Subdivision Morando Meadows
MLS Listing ID 20477429
Sold Date 02/19/20
Style Stories2, Traditional
Bedrooms 3
Full Baths 2
HOA Y/N No
Year Built 1992
Annual Tax Amount $5,202
Tax Year 2019
Lot Size 5,662 Sqft
Property Description
Charming residence off W Baseline Rd, convenient to downtown Beaverton, hi-tech corridor & Portland Pearl District, fine dining, commerce & internat'l airport! Welcoming great room w/vaulted ceiling & plentiful natural light provides spacious scene for hosting gatherings or game nights. Bright kitchen features under cabinet lighting & breakfast area for informal dining. Spacious bedrooms on upper level w/master bath boasting dual sinks & wi closet. Ample covered patio for plein air entertaining!
Location
State OR
County Washington
Area _150
Zoning RES
Interior
Interior Features Ceiling Fan, Garage Door Opener, Hardwood Floors, High Ceilings, Laminate Flooring, Smart Appliance, Vaulted Ceiling, Wood Floors
Heating E N E R G Y S T A R Qualified Equipment, Forced Air
Cooling Energy Star Air Conditioning
Fireplaces Number 1
Appliance Dishwasher, Disposal, Free Standing Range, Gas Appliances, Microwave, Pantry, Plumbed For Ice Maker, Range Hood, Tile
Exterior
Exterior Feature Covered Patio, Fenced, Garden, Raised Beds, R V Parking, Smart Light, Sprinkler, Tool Shed, Yard
Parking Features Attached
Garage Spaces 2.0
View Y/N false
Roof Type Composition
Garage Yes
Building
Lot Description Corner Lot, Level
Story 2
Sewer Public Sewer
Water Public Water
Level or Stories 2
New Construction No
Schools
Elementary Schools Elmonica
Middle Schools Five Oaks
High Schools Westview
Others
Senior Community No
Acceptable Financing Cash, Conventional
Listing Terms Cash, Conventional
Read Less Info
Want to know what your home might be worth? Contact us for a FREE valuation!

Our team is ready to help you sell your home for the highest possible price ASAP


"My job is to find and attract mastery-based agents to the office, protect the culture, and make sure everyone is happy! "


