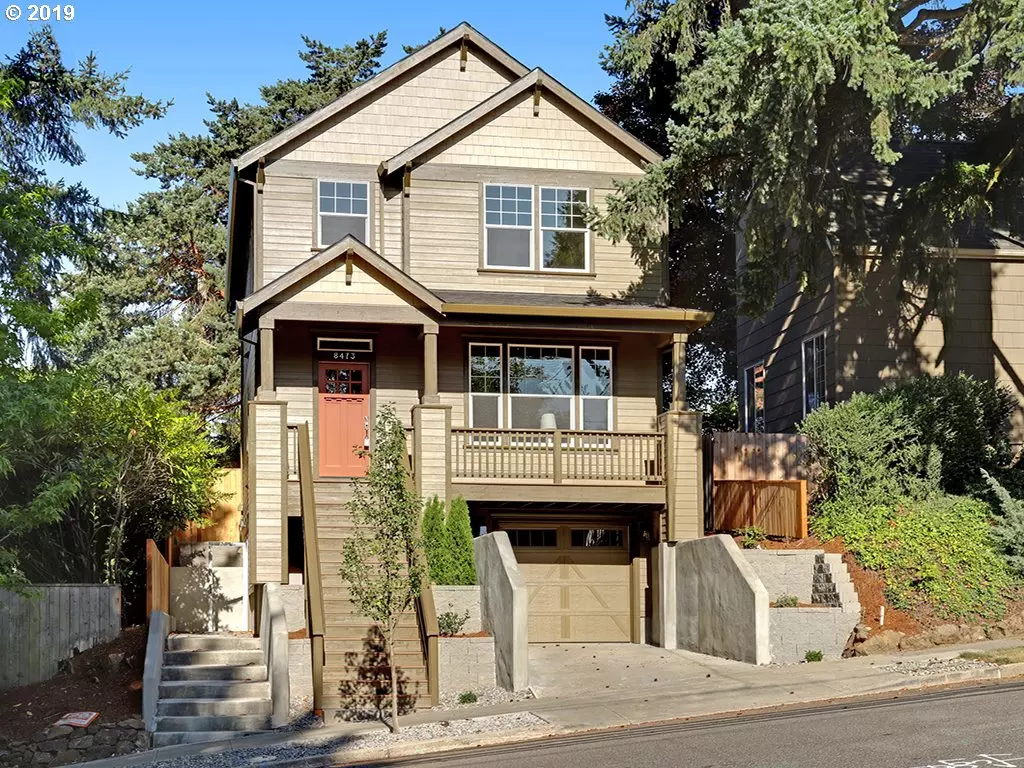Bought with Living Room Realty
$725,000
$725,000
For more information regarding the value of a property, please contact us for a free consultation.
4 Beds
3.1 Baths
2,634 SqFt
SOLD DATE : 04/06/2020
Key Details
Sold Price $725,000
Property Type Single Family Home
Sub Type Single Family Residence
Listing Status Sold
Purchase Type For Sale
Square Footage 2,634 sqft
Price per Sqft $275
Subdivision Burlingame
MLS Listing ID 19193824
Sold Date 04/06/20
Style Contemporary, Traditional
Bedrooms 4
Full Baths 3
HOA Y/N No
Year Built 2019
Annual Tax Amount $4,117
Tax Year 2019
Lot Size 3,484 Sqft
Property Description
New construction craftsman with fully permitted ADU rent potential around $1350 mt, or AirBnB, flexible living. Centrally located in South Burlingame-close to parks, grocery & restrnts. 2,634 sqft. custom built-ins, quartz counters, SS appliances & box beam ceilings. Master suite w/walk-in closet & soaking tub. Completely fenced-in, flat backyard w/a large covered deck & direct access to street behind. Just 10 min from downtown!
Location
State OR
County Multnomah
Area _148
Rooms
Basement Exterior Entry, Finished, Separate Living Quarters Apartment Aux Living Unit
Interior
Interior Features Ceiling Fan, Hardwood Floors, Laundry, Quartz, Separate Living Quarters Apartment Aux Living Unit, Soaking Tub, Wallto Wall Carpet
Heating Forced Air
Cooling None
Fireplaces Number 2
Fireplaces Type Gas
Appliance Butlers Pantry, Dishwasher, Free Standing Range, Gas Appliances, Island, Microwave, Pantry, Quartz, Stainless Steel Appliance, Tile
Exterior
Exterior Feature Auxiliary Dwelling Unit, Covered Deck, Fenced, Yard
Parking Features Attached
Garage Spaces 1.0
View Y/N true
View Territorial, Trees Woods
Roof Type Composition
Garage Yes
Building
Lot Description Gentle Sloping, Level
Story 3
Sewer Public Sewer
Water Public Water
Level or Stories 3
New Construction Yes
Schools
Elementary Schools Capitol Hill
Middle Schools Jackson
High Schools Wilson
Others
Senior Community No
Acceptable Financing Cash, Conventional
Listing Terms Cash, Conventional
Read Less Info
Want to know what your home might be worth? Contact us for a FREE valuation!

Our team is ready to help you sell your home for the highest possible price ASAP

"My job is to find and attract mastery-based agents to the office, protect the culture, and make sure everyone is happy! "







