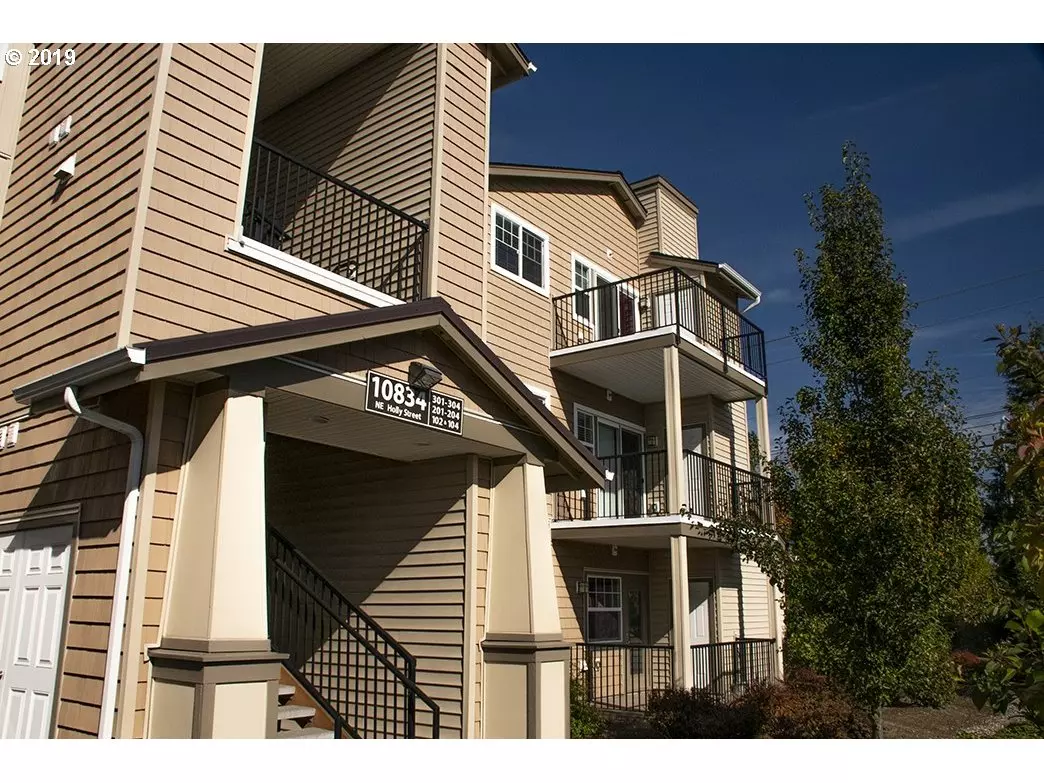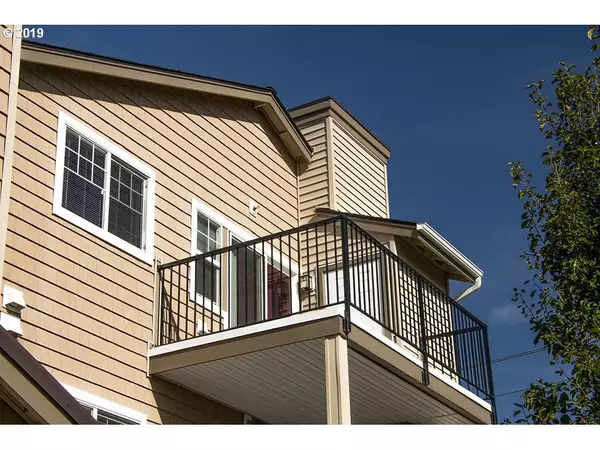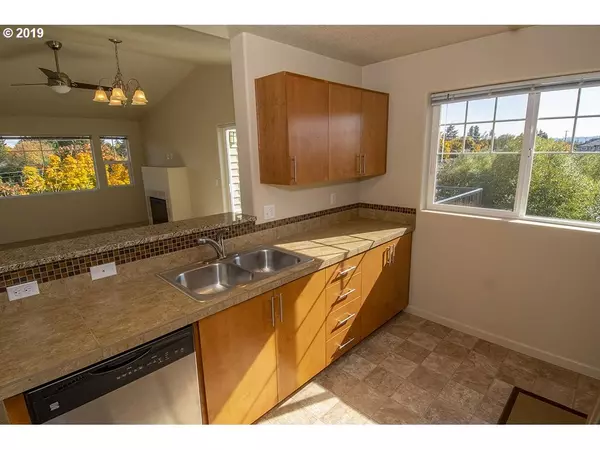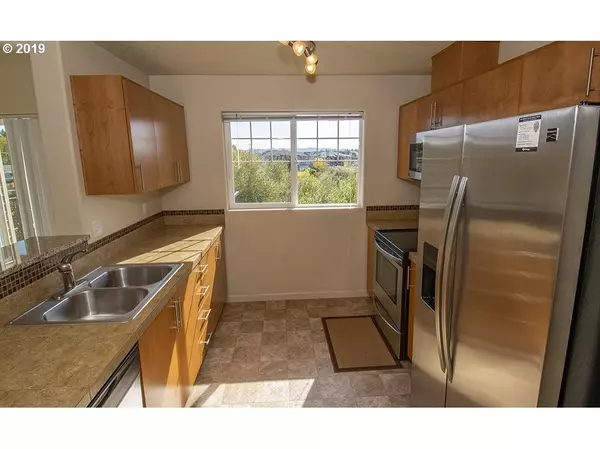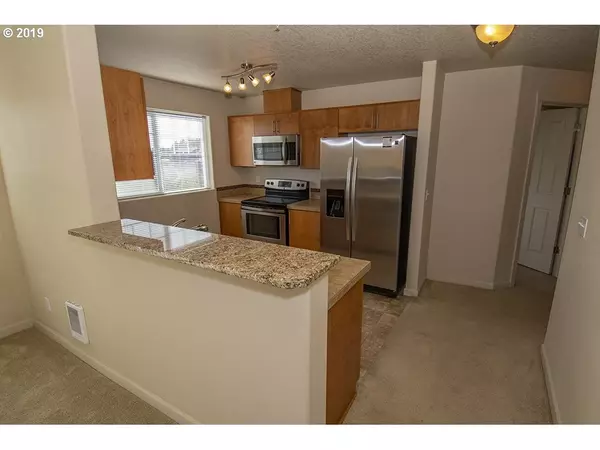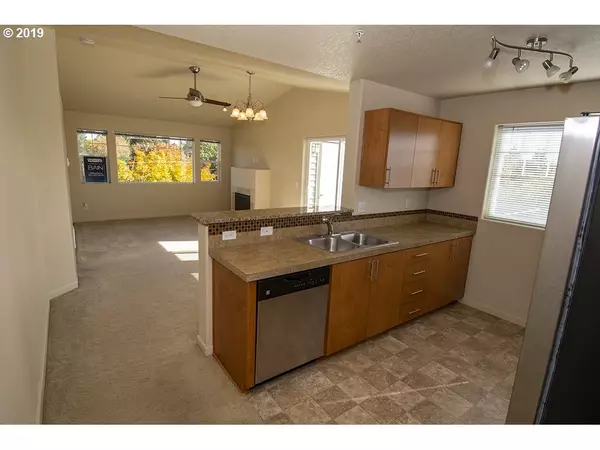Bought with Keller Williams Realty Portland Premiere
$238,000
$239,900
0.8%For more information regarding the value of a property, please contact us for a free consultation.
2 Beds
2 Baths
982 SqFt
SOLD DATE : 02/03/2020
Key Details
Sold Price $238,000
Property Type Condo
Sub Type Condominium
Listing Status Sold
Purchase Type For Sale
Square Footage 982 sqft
Price per Sqft $242
Subdivision Tanasbourne
MLS Listing ID 19484790
Sold Date 02/03/20
Style Contemporary, Traditional
Bedrooms 2
Full Baths 2
Condo Fees $256
HOA Fees $256/mo
HOA Y/N Yes
Year Built 2013
Annual Tax Amount $2,483
Tax Year 2018
Property Description
Incredibly well-cared for home, shows like new! Vaulted living and dining with large picture windows and deck overlooking beautiful views of protected natural greenspace & sunsets, privacy. Master suite with his & her closets, soaking tub. Extra storage. Nice garage with deeded parking space outside garage. Conveniently located near Max, bus and just minutes to PCC Willow Creek, Streets of Tanasbourne, Nike, Intel, Whole Foods. Investors-no rental cap! All appliances included, pets are welcome.
Location
State OR
County Washington
Area _152
Interior
Interior Features Ceiling Fan, High Ceilings, High Speed Internet, Laminate Flooring, Soaking Tub, Sprinkler, Tile Floor, Vaulted Ceiling, Wallto Wall Carpet, Washer Dryer
Heating Zoned
Cooling Other
Fireplaces Number 1
Fireplaces Type Electric
Appliance Dishwasher, Disposal, E N E R G Y S T A R Qualified Appliances, Free Standing Range, Free Standing Refrigerator, Granite, Microwave, Stainless Steel Appliance, Tile
Exterior
Exterior Feature Security Lights
Parking Features Detached
Garage Spaces 1.0
View Y/N true
View Territorial, Trees Woods
Roof Type Composition
Garage Yes
Building
Lot Description Commons, Light Rail, On Busline, Private
Story 1
Foundation Slab
Sewer Public Sewer
Water Public Water
Level or Stories 1
New Construction No
Schools
Elementary Schools Mckinley
Middle Schools Five Oaks
High Schools Westview
Others
Senior Community No
Acceptable Financing Cash, Conventional, FHA, VALoan
Listing Terms Cash, Conventional, FHA, VALoan
Read Less Info
Want to know what your home might be worth? Contact us for a FREE valuation!

Our team is ready to help you sell your home for the highest possible price ASAP

"My job is to find and attract mastery-based agents to the office, protect the culture, and make sure everyone is happy! "


