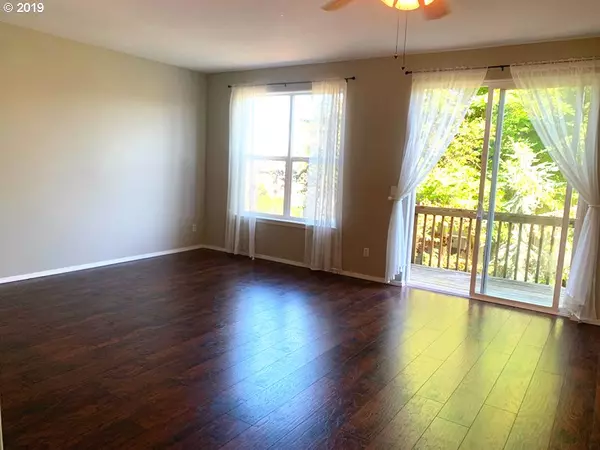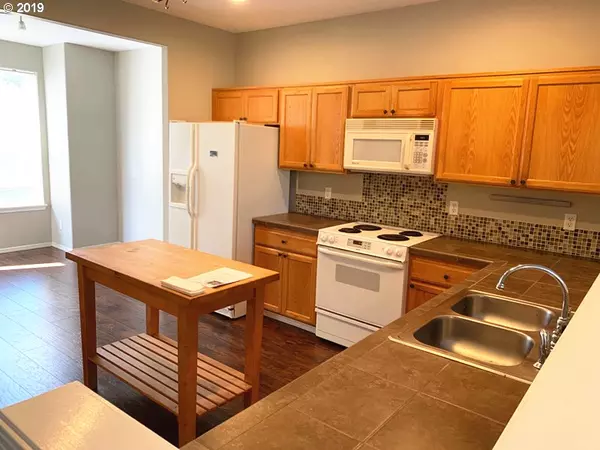Bought with John L. Scott
$297,000
$299,990
1.0%For more information regarding the value of a property, please contact us for a free consultation.
2 Beds
2 Baths
1,660 SqFt
SOLD DATE : 10/11/2019
Key Details
Sold Price $297,000
Property Type Townhouse
Sub Type Townhouse
Listing Status Sold
Purchase Type For Sale
Square Footage 1,660 sqft
Price per Sqft $178
Subdivision Hamilton Heights
MLS Listing ID 19411342
Sold Date 10/11/19
Style Row House, Townhouse
Bedrooms 2
Full Baths 2
Condo Fees $160
HOA Fees $160/mo
HOA Y/N Yes
Year Built 1999
Annual Tax Amount $4,048
Tax Year 2018
Lot Size 1,742 Sqft
Property Description
BOM buyer failed on financing. Fantastic location next to high demand Progress Ridge. Great open floor plan with lots of natural light and a deck. Seasonal Mt Hood view from bedroom. Newer interior paint, carpet and laminate wood floors.Extra attic storage space. Low maintenance and private back yard. Extra large tandem garage. Close to shopping, supermarkets and restaurants. Great schools too!
Location
State OR
County Washington
Area _150
Zoning TC-HDR
Interior
Interior Features Floor3rd, Ceiling Fan, Garage Door Opener, High Ceilings, Laminate Flooring, Laundry, Vinyl Floor, Wallto Wall Carpet, Washer Dryer
Heating Wall Furnace, Zoned
Cooling None
Appliance Dishwasher, Disposal, Free Standing Range, Island, Microwave, Pantry, Plumbed For Ice Maker
Exterior
Exterior Feature Deck, Fenced, Garden, Porch, Yard
Parking Features Attached, Oversized, Tandem
Garage Spaces 2.0
View Y/N true
View Mountain, Trees Woods
Roof Type Shingle
Garage Yes
Building
Lot Description Gentle Sloping, Trees
Story 3
Foundation Slab
Sewer Public Sewer
Water Public Water
Level or Stories 3
New Construction No
Schools
Elementary Schools Nancy Ryles
Middle Schools Conestoga
High Schools Mountainside
Others
Senior Community No
Acceptable Financing Cash, Conventional, FHA
Listing Terms Cash, Conventional, FHA
Read Less Info
Want to know what your home might be worth? Contact us for a FREE valuation!

Our team is ready to help you sell your home for the highest possible price ASAP

"My job is to find and attract mastery-based agents to the office, protect the culture, and make sure everyone is happy! "







