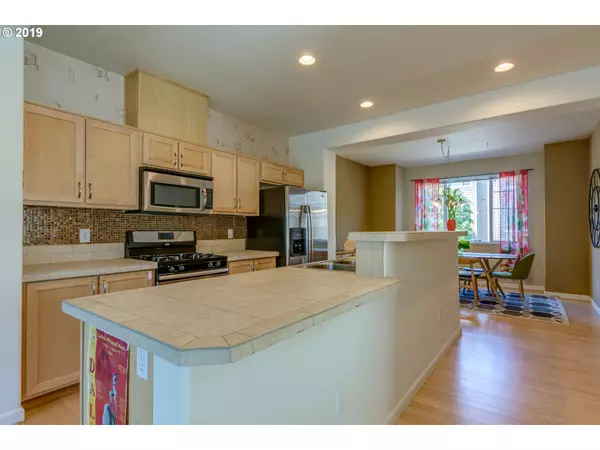Bought with Berkshire Hathaway HomeServices NW Real Estate
$321,000
$324,900
1.2%For more information regarding the value of a property, please contact us for a free consultation.
2 Beds
2.1 Baths
1,300 SqFt
SOLD DATE : 09/06/2019
Key Details
Sold Price $321,000
Property Type Townhouse
Sub Type Townhouse
Listing Status Sold
Purchase Type For Sale
Square Footage 1,300 sqft
Price per Sqft $246
Subdivision Progress Ridge
MLS Listing ID 19609988
Sold Date 09/06/19
Style Craftsman, Townhouse
Bedrooms 2
Full Baths 2
Condo Fees $185
HOA Fees $185/mo
HOA Y/N Yes
Year Built 2009
Annual Tax Amount $3,828
Tax Year 2018
Property Description
This charming townhouse style condo checks off all the boxes just steps away from Progress Ridge shops & restaurants. Open living concept with tons of natural light and an entertainers island/breakfast bar. Upstairs features a master suite, second bedroom & loft for your home office, bedroom or added living space. Enter the home from the front porch or 2nd entrance at the 2-car garage.
Location
State OR
County Washington
Area _150
Interior
Interior Features Garage Door Opener, Hardwood Floors, High Ceilings, Laundry, Wallto Wall Carpet, Washer Dryer
Heating Forced Air
Fireplaces Number 1
Fireplaces Type Gas
Appliance Dishwasher, Disposal, Free Standing Range, Free Standing Refrigerator, Gas Appliances, Island, Microwave, Stainless Steel Appliance, Tile
Exterior
Exterior Feature Covered Patio
Parking Features ExtraDeep, Tandem
Garage Spaces 2.0
View Y/N false
Roof Type Composition
Garage Yes
Building
Lot Description Commons, Corner Lot
Story 3
Foundation Slab
Sewer Public Sewer
Water Public Water
Level or Stories 3
New Construction No
Schools
Elementary Schools Nancy Ryles
Middle Schools Conestoga
High Schools Mountainside
Others
Senior Community No
Acceptable Financing Cash, Conventional, FHA, VALoan
Listing Terms Cash, Conventional, FHA, VALoan
Read Less Info
Want to know what your home might be worth? Contact us for a FREE valuation!

Our team is ready to help you sell your home for the highest possible price ASAP


"My job is to find and attract mastery-based agents to the office, protect the culture, and make sure everyone is happy! "







