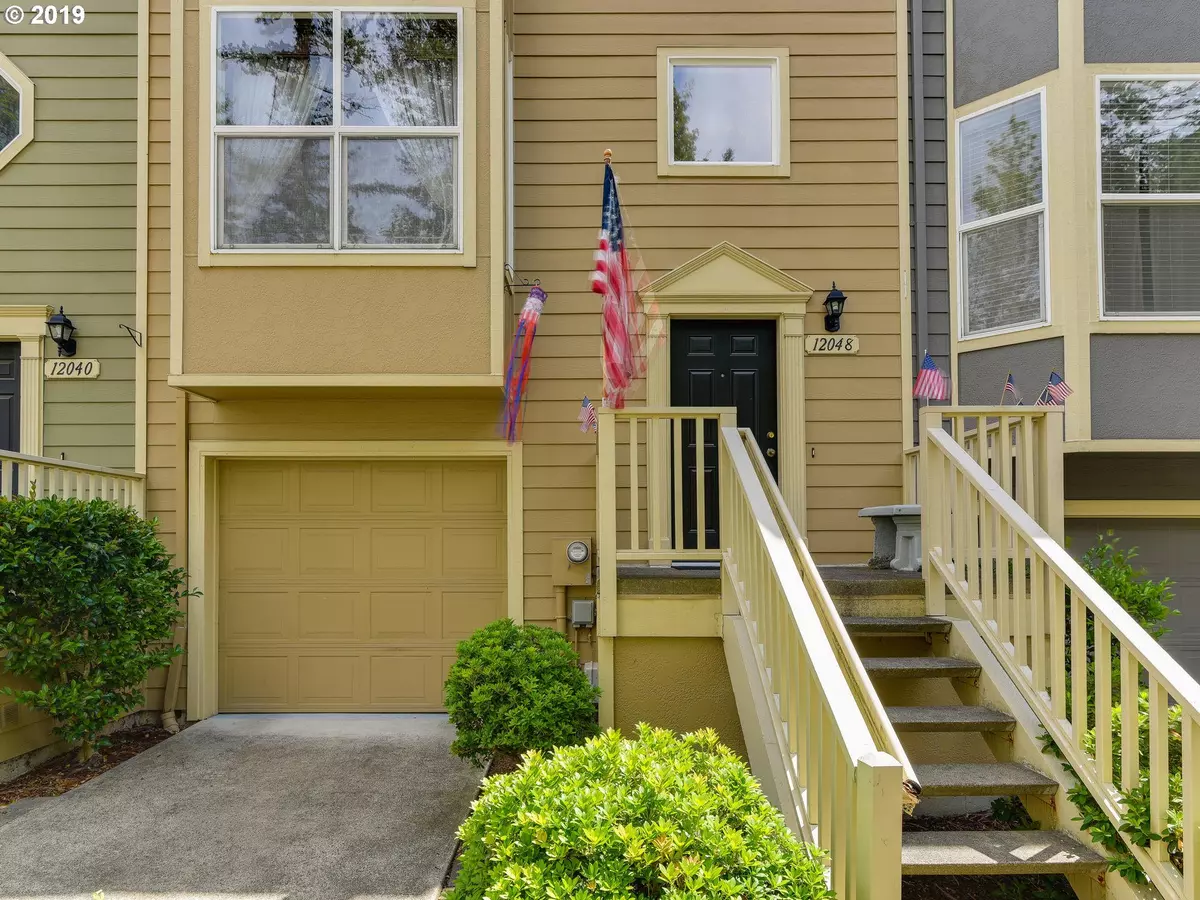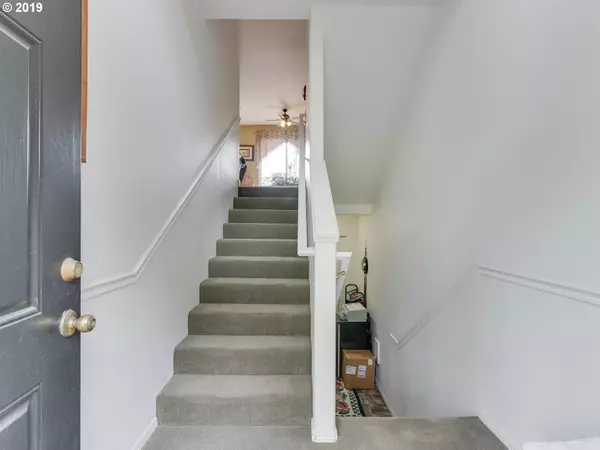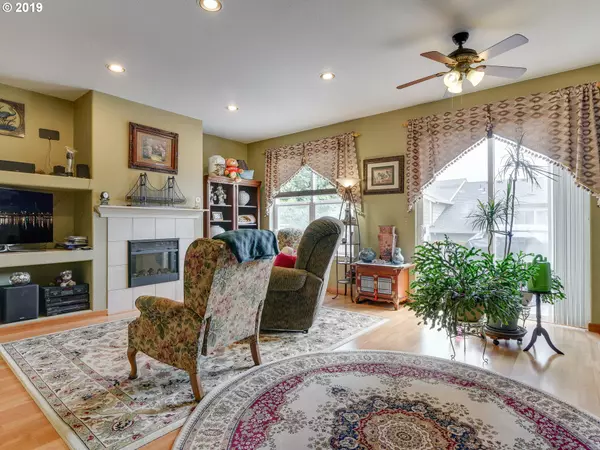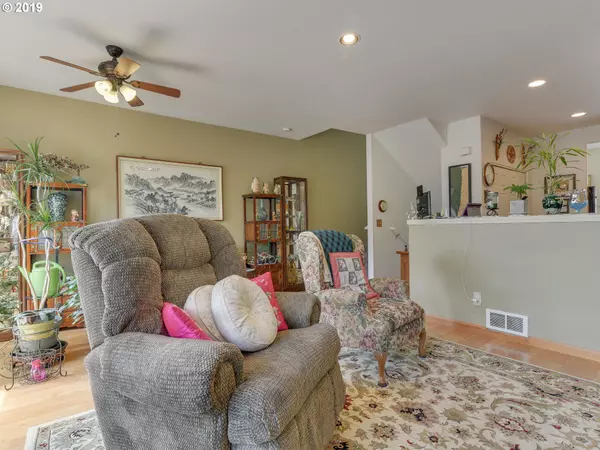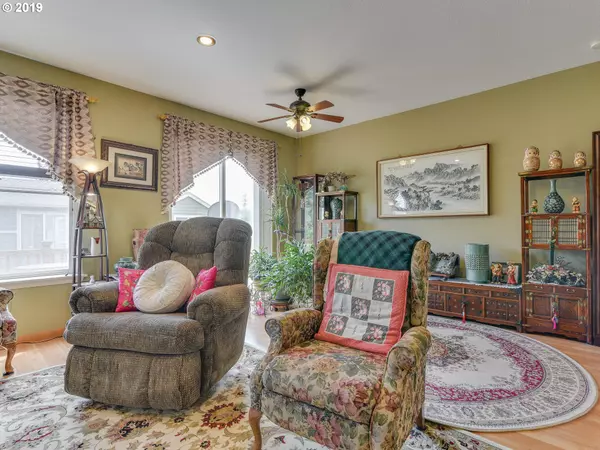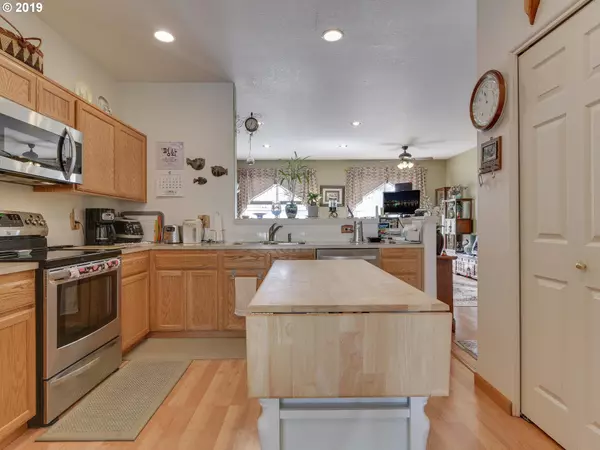Bought with MORE Realty
$298,900
$299,900
0.3%For more information regarding the value of a property, please contact us for a free consultation.
2 Beds
2 Baths
1,640 SqFt
SOLD DATE : 07/31/2019
Key Details
Sold Price $298,900
Property Type Townhouse
Sub Type Townhouse
Listing Status Sold
Purchase Type For Sale
Square Footage 1,640 sqft
Price per Sqft $182
Subdivision Hamilton Heights
MLS Listing ID 19528632
Sold Date 07/31/19
Style Row House, Townhouse
Bedrooms 2
Full Baths 2
Condo Fees $160
HOA Fees $160/mo
HOA Y/N Yes
Year Built 1999
Annual Tax Amount $3,960
Tax Year 2018
Lot Size 1,742 Sqft
Property Description
Sought after Progress Ridge location. Welcome home to a clean & cozy townhome with low HOA. Open layout, lots of natural light. Views of Mt. Hood. Master suite on upper level along with a 2nd bedroom and full guest bath. Property has upgraded laminate floors,sturdy (new) commercial carpet, all new appliances included. Has a private and fence deck and patio space. The icing on the cake is the tandem garage WITH additional workshop space.
Location
State OR
County Washington
Area _150
Interior
Interior Features Floor3rd, Ceiling Fan, Garage Door Opener, Laminate Flooring, Laundry, Wallto Wall Carpet, Washer Dryer
Heating Wall Furnace, Zoned
Cooling None
Fireplaces Number 1
Fireplaces Type Electric
Appliance Disposal, Free Standing Range, Free Standing Refrigerator, Microwave, Stainless Steel Appliance
Exterior
Exterior Feature Deck, Fenced, Yard
Parking Features Attached, Oversized, Tandem
Garage Spaces 1.0
View Y/N true
View Mountain, Trees Woods
Roof Type Composition
Garage Yes
Building
Lot Description Gentle Sloping, Trees
Story 3
Foundation Slab
Sewer Public Sewer
Water Public Water
Level or Stories 3
New Construction Yes
Schools
Elementary Schools Nancy Ryles
Middle Schools Conestoga
High Schools Mountainside
Others
Senior Community No
Acceptable Financing Cash, Conventional
Listing Terms Cash, Conventional
Read Less Info
Want to know what your home might be worth? Contact us for a FREE valuation!

Our team is ready to help you sell your home for the highest possible price ASAP

"My job is to find and attract mastery-based agents to the office, protect the culture, and make sure everyone is happy! "


