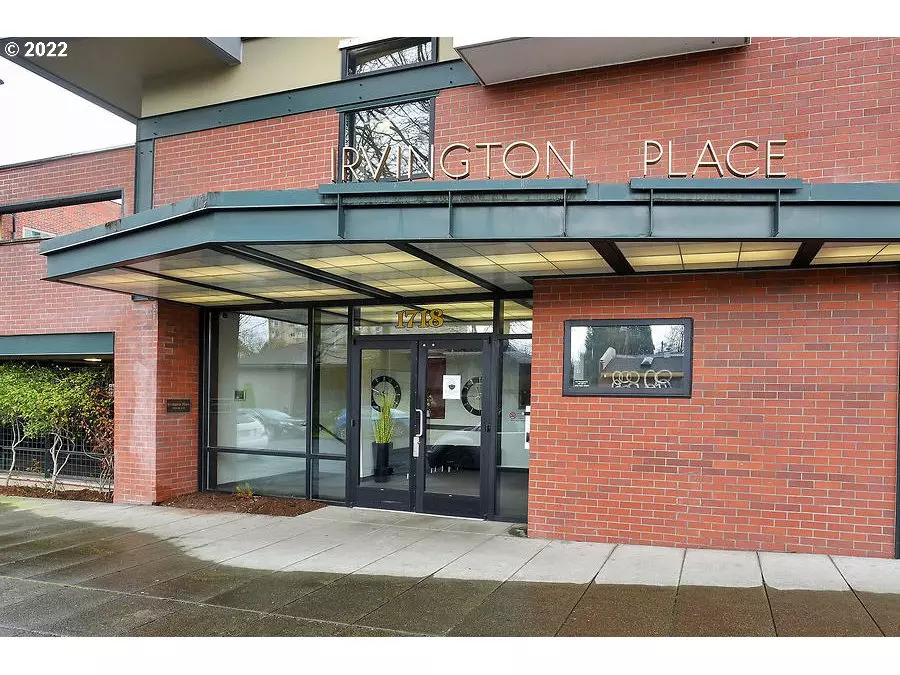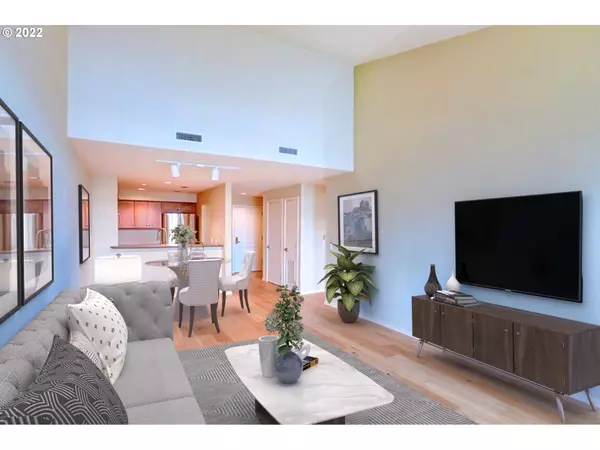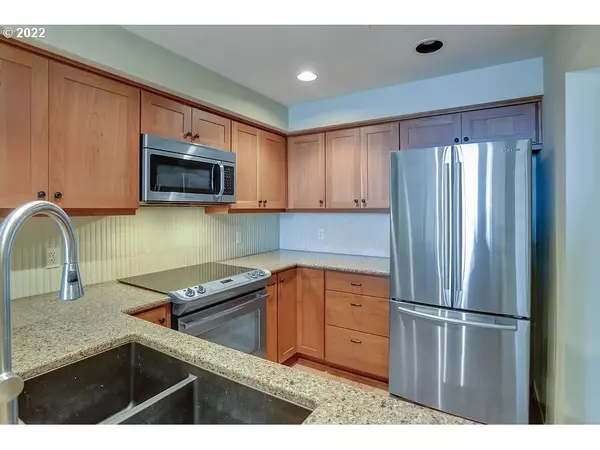Bought with John L. Scott Market Center
$295,105
$299,000
1.3%For more information regarding the value of a property, please contact us for a free consultation.
1 Bed
1 Bath
749 SqFt
SOLD DATE : 06/08/2022
Key Details
Sold Price $295,105
Property Type Condo
Sub Type Condominium
Listing Status Sold
Purchase Type For Sale
Square Footage 749 sqft
Price per Sqft $393
Subdivision Irvington Place Condominiums
MLS Listing ID 22354018
Sold Date 06/08/22
Style Common Wall, Custom Style
Bedrooms 1
Full Baths 1
Condo Fees $431
HOA Fees $431/mo
Year Built 1998
Annual Tax Amount $5,284
Tax Year 2020
Property Description
*Virtually staged* Premium top-floor unit with light-filled Southern exposure, Mt. Hood and city views. Beautifully renovated and stylish, featuring sleek wide-plank flooring & vaulted ceilings. Expansive, covered terrace with access from both living rm and bedroom. Deeded, secure parking, in-unit laundry, and additional storage across the hall from unit. Pet-friendly, walking score of 94, convenient to Safeway, gyms, coffee and restaurants. Tax appraised at $331K.
Location
State OR
County Multnomah
Area _142
Interior
Interior Features Elevator, Garage Door Opener, Granite, High Ceilings, Vaulted Ceiling, Washer Dryer, Wood Floors
Heating Forced Air
Cooling Central Air
Appliance Cooktop, Dishwasher, Disposal, Free Standing Refrigerator, Granite, Microwave, Stainless Steel Appliance, Tile
Exterior
Exterior Feature Deck
Parking Features Attached
Garage Spaces 1.0
View City, Mountain, Territorial
Accessibility AccessibleApproachwithRamp, AccessibleElevatorInstalled, AccessibleEntrance, AccessibleHallway, MinimalSteps, OneLevel, UtilityRoomOnMain
Garage Yes
Building
Story 1
Sewer Public Sewer
Water Public Water
Level or Stories 1
Schools
Elementary Schools Irvington
Middle Schools Harriet Tubman
High Schools Grant
Others
Senior Community No
Acceptable Financing Cash, Conventional
Listing Terms Cash, Conventional
Read Less Info
Want to know what your home might be worth? Contact us for a FREE valuation!

Our team is ready to help you sell your home for the highest possible price ASAP

"My job is to find and attract mastery-based agents to the office, protect the culture, and make sure everyone is happy! "







