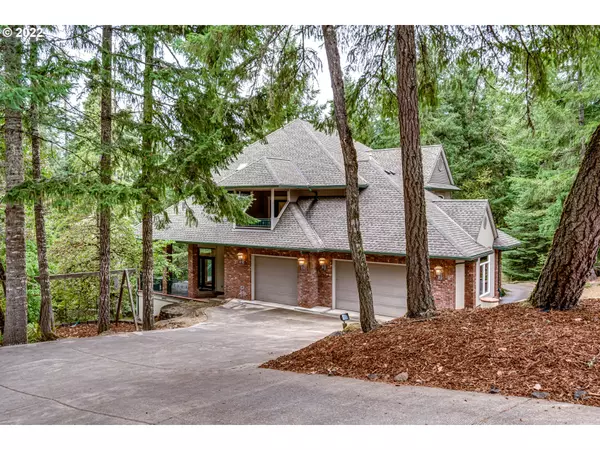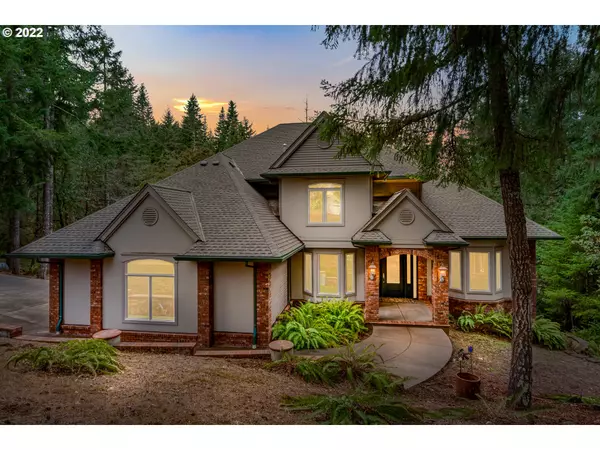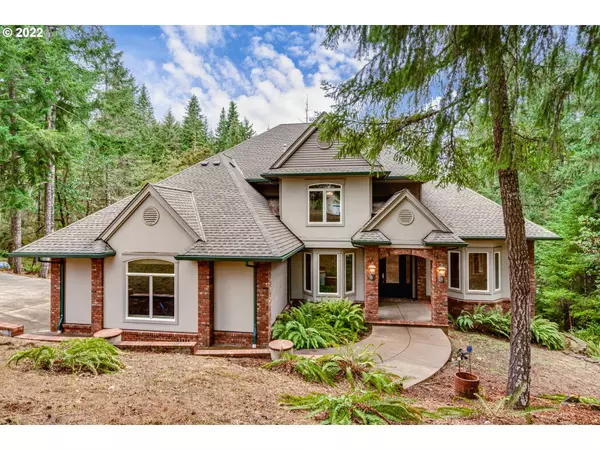
UPDATED:
12/23/2024 01:42 AM
Key Details
Property Type Single Family Home
Sub Type Single Family Residence
Listing Status Active
Purchase Type For Sale
Square Footage 5,151 sqft
Price per Sqft $174
MLS Listing ID 22525655
Style Stories2, Craftsman
Bedrooms 4
Full Baths 3
Condo Fees $100
HOA Fees $100/mo
Year Built 2001
Annual Tax Amount $10,063
Tax Year 2021
Lot Size 1.410 Acres
Property Description
Location
State OR
County Lane
Area _244
Zoning RR5
Rooms
Basement Exterior Entry, Finished, Separate Living Quarters Apartment Aux Living Unit
Interior
Interior Features Ceiling Fan, Central Vacuum, Elevator, Hardwood Floors, High Ceilings, High Speed Internet, Laundry, Separate Living Quarters Apartment Aux Living Unit, Sound System
Heating Forced Air
Cooling Central Air
Fireplaces Number 4
Fireplaces Type Propane
Appliance Builtin Refrigerator, Convection Oven, Dishwasher, Granite, Instant Hot Water, Island, Microwave, Trash Compactor
Exterior
Exterior Feature Covered Patio, Dog Run, Outbuilding, R V Parking, R V Boat Storage, Workshop, Yard
Parking Features Attached
Garage Spaces 3.0
View Trees Woods, Valley
Roof Type Composition
Garage Yes
Building
Lot Description Hilly, Level
Story 3
Foundation Slab
Sewer Septic Tank
Water Community
Level or Stories 3
Schools
Elementary Schools Applegate
Middle Schools Other
High Schools Crow
Others
Senior Community No
Acceptable Financing Cash, Conventional, VALoan
Listing Terms Cash, Conventional, VALoan


"My job is to find and attract mastery-based agents to the office, protect the culture, and make sure everyone is happy! "




